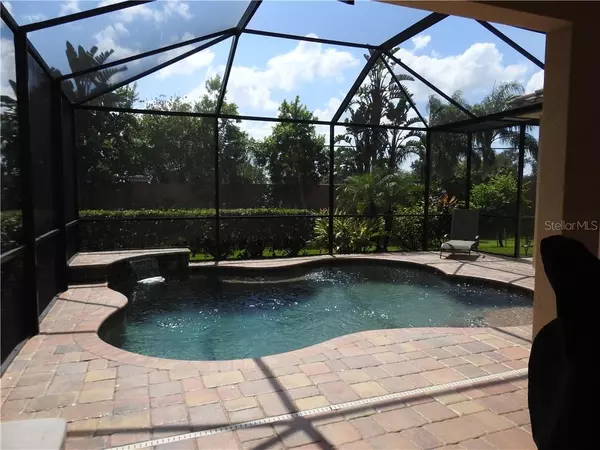$529,900
$529,900
For more information regarding the value of a property, please contact us for a free consultation.
6640 HORNED OWL PL Sarasota, FL 34241
4 Beds
3 Baths
3,452 SqFt
Key Details
Sold Price $529,900
Property Type Single Family Home
Sub Type Single Family Residence
Listing Status Sold
Purchase Type For Sale
Square Footage 3,452 sqft
Price per Sqft $153
Subdivision Red Hawk Reserve
MLS Listing ID A4448116
Sold Date 01/17/20
Bedrooms 4
Full Baths 3
Construction Status No Contingency
HOA Fees $108/ann
HOA Y/N Yes
Year Built 2013
Annual Tax Amount $4,884
Lot Size 0.260 Acres
Acres 0.26
Property Description
Priced to Sell! Very Motivated Seller! Custom 2013 built 3,452 sq. ft. 4 bedroom + Den, 3 bath, 3 car garage split plan on over 1/4 acre lot in much sought after Red Hawk Reserve. A paver driveway leads to the 3 car garage with finished urethane floors and added safe rack shelving for storage. Enter through the 8' tall double glass front doors to be immediately drawn to gorgeous salt system pool views from the formal living room and separate formal dining area. From the living room you pass into the beautiful gourmet chef's kitchen with a butler pantry, granite counters, stainless steel appliances, lots of storage & counter space & separate breakfast area. The large family room, which is open to the kitchen, has triple sliders that open to the large pavered lanai and pool area that has a custom in ground pebble tech salt water pool and waterfall that is surrounded by beautiful landscaping for added privacy. The huge Master Suite has its own entire wing and offers a 2 huge his and her walk-in California closets, sliding glass doors to the lanai, double sinks, separate garden tub & a huge walk-in shower. Other upgrades to name a few include, porcelain tile floors in the living areas, crown molding, & hunter ceiling fans. The outdoor area provides the ideal entertaining spot with a covered dining area & an a covered sitting area. An extra bonus is the convenient pool bath. Mature landscaping in the front and rear of a well cared for home. Guard gated with 24 hr security.
Location
State FL
County Sarasota
Community Red Hawk Reserve
Rooms
Other Rooms Attic, Den/Library/Office, Family Room, Formal Dining Room Separate, Formal Living Room Separate, Inside Utility
Interior
Interior Features Built-in Features, Ceiling Fans(s), Coffered Ceiling(s), Crown Molding, Dry Bar, Eat-in Kitchen, High Ceilings, In Wall Pest System, Kitchen/Family Room Combo, Living Room/Dining Room Combo, Open Floorplan, Pest Guard System, Solid Surface Counters, Solid Wood Cabinets, Split Bedroom, Stone Counters, Thermostat, Tray Ceiling(s), Vaulted Ceiling(s), Walk-In Closet(s), Window Treatments
Heating Central, Zoned
Cooling Central Air, Zoned
Flooring Carpet, Tile, Tile
Fireplace false
Appliance Built-In Oven, Cooktop, Dishwasher, Disposal, Dryer, Electric Water Heater, Exhaust Fan, Microwave, Range Hood, Washer
Laundry Inside, Laundry Room
Exterior
Exterior Feature Hurricane Shutters, Irrigation System, Sidewalk, Sliding Doors
Parking Features Driveway, Garage Door Opener, Guest, Off Street
Garage Spaces 3.0
Pool Child Safety Fence, Gunite, In Ground, Outside Bath Access, Salt Water, Screen Enclosure
Community Features Deed Restrictions, Gated, Irrigation-Reclaimed Water, Sidewalks
Utilities Available BB/HS Internet Available, Cable Connected, Electricity Connected, Public, Sewer Connected, Underground Utilities
Amenities Available Gated, Maintenance, Security
Roof Type Tile
Porch Covered, Front Porch, Patio, Screened
Attached Garage true
Garage true
Private Pool Yes
Building
Lot Description In County, Sidewalk, Paved
Story 1
Entry Level One
Foundation Slab
Lot Size Range 1/4 Acre to 21779 Sq. Ft.
Sewer Public Sewer
Water Canal/Lake For Irrigation, Public
Structure Type Block,Stucco
New Construction false
Construction Status No Contingency
Others
Pets Allowed Yes
HOA Fee Include 24-Hour Guard,Maintenance Grounds,Management,Security
Senior Community No
Ownership Fee Simple
Monthly Total Fees $108
Acceptable Financing Assumable, Cash, Conventional, FHA, USDA Loan, VA Loan
Membership Fee Required Required
Listing Terms Assumable, Cash, Conventional, FHA, USDA Loan, VA Loan
Special Listing Condition None
Read Less
Want to know what your home might be worth? Contact us for a FREE valuation!

Our team is ready to help you sell your home for the highest possible price ASAP

© 2024 My Florida Regional MLS DBA Stellar MLS. All Rights Reserved.
Bought with FINE PROPERTIES






