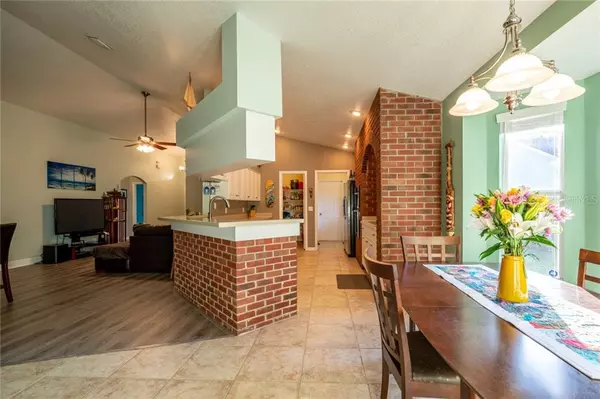$261,500
$269,000
2.8%For more information regarding the value of a property, please contact us for a free consultation.
7109 BUCKS FORD DR Riverview, FL 33578
3 Beds
2 Baths
1,773 SqFt
Key Details
Sold Price $261,500
Property Type Single Family Home
Sub Type Single Family Residence
Listing Status Sold
Purchase Type For Sale
Square Footage 1,773 sqft
Price per Sqft $147
Subdivision Lake St Charles Unit 9
MLS Listing ID T3208209
Sold Date 12/20/19
Bedrooms 3
Full Baths 2
Construction Status Appraisal,Financing,Inspections
HOA Fees $13/ann
HOA Y/N Yes
Year Built 2002
Annual Tax Amount $3,857
Lot Size 6,534 Sqft
Acres 0.15
Lot Dimensions 60x110
Property Description
FANTASTIC 3 bedroom, 2 bath, 3 CAR GARAGE home on GORGEOUS CONSERVATION LOT in HIGHLY DESIRALBE LAKE ST CHARLES! You will love the large kitchen with brick accents over the electric cooktop complete with built in oven & microwave. The eating area in kitchen offers lots of natural light from the surrounding windows & sliding glass door leading out to LARGE SCREENED IN LANAI FINISHED WITH CERMAMIC TILE FLOOR. The living area is spacious and complete with newer wood laminate flooring. NO CARPET ANYWHERE IN THIS HOUSE!! Cute little room with single French door currently being used for an office is just a bonus to this perfect floor plan. The master bedroom is HUGE with SUPER BIG WALK IN CLOSET & sliding glass doors also leading out to lanai. Master bath complete with garden tub, separate shower, long vanity with dual sinks. The backyard is FENCED FOR COMPLETE PRIVACY WITH ONLY THE VIEW OF CONSERVATION AREA TO ADMIRE & RELAX! A/C replaced in 2016, appliances all 5 yrs old. Community offers over 2.5 miles of walking trails, swimming pool, rec bldg., dog park, 70 acre lake, playground & much more. GREAT LOCATION, close to I-75, crosstown, restaurants & shopping. DON'T WAIT, CALL TO SEE THIS IMPRESSIVE HOME TODAY!! CDD FEES INCLUDED IN TAX AMOUNT SHOWN.
Location
State FL
County Hillsborough
Community Lake St Charles Unit 9
Zoning PD
Interior
Interior Features Ceiling Fans(s), Eat-in Kitchen, Kitchen/Family Room Combo, Open Floorplan, Solid Surface Counters, Walk-In Closet(s)
Heating Central
Cooling Central Air
Flooring Laminate
Fireplace false
Appliance Dishwasher, Disposal, Dryer, Microwave, Range, Refrigerator, Washer
Laundry Inside
Exterior
Exterior Feature Fence, Irrigation System
Garage Spaces 3.0
Community Features Deed Restrictions, Park, Playground, Pool, Tennis Courts
Utilities Available BB/HS Internet Available
Waterfront false
Roof Type Shingle
Porch Covered, Patio, Screened
Attached Garage true
Garage true
Private Pool No
Building
Lot Description Conservation Area
Story 1
Entry Level One
Foundation Slab
Lot Size Range Up to 10,889 Sq. Ft.
Sewer Public Sewer
Water Public
Structure Type Block,Brick,Stucco
New Construction false
Construction Status Appraisal,Financing,Inspections
Schools
Elementary Schools Riverview Elem School-Hb
Middle Schools Giunta Middle-Hb
High Schools Spoto High-Hb
Others
Pets Allowed Yes
HOA Fee Include Pool
Senior Community No
Ownership Fee Simple
Monthly Total Fees $13
Acceptable Financing Cash, Conventional, FHA
Membership Fee Required Required
Listing Terms Cash, Conventional, FHA
Special Listing Condition None
Read Less
Want to know what your home might be worth? Contact us for a FREE valuation!

Our team is ready to help you sell your home for the highest possible price ASAP

© 2024 My Florida Regional MLS DBA Stellar MLS. All Rights Reserved.
Bought with F.R.O.G. REALTY PROS LLC






