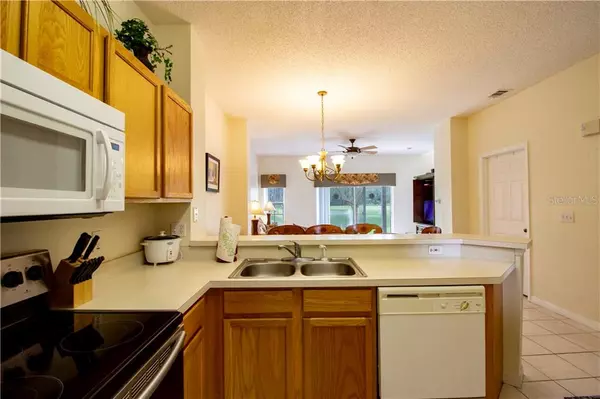$170,000
$173,999
2.3%For more information regarding the value of a property, please contact us for a free consultation.
8525 CRYSTAL COVE LOOP Kissimmee, FL 34747
3 Beds
3 Baths
1,291 SqFt
Key Details
Sold Price $170,000
Property Type Townhouse
Sub Type Townhouse
Listing Status Sold
Purchase Type For Sale
Square Footage 1,291 sqft
Price per Sqft $131
Subdivision Emerald Island Res-Ph 2
MLS Listing ID S5026394
Sold Date 03/13/20
Bedrooms 3
Full Baths 2
Half Baths 1
Construction Status Appraisal,Financing,Inspections
HOA Fees $424/mo
HOA Y/N Yes
Year Built 2003
Annual Tax Amount $2,155
Lot Size 1,306 Sqft
Acres 0.03
Property Description
Great 3 bedroom 2.5 bath home in the ever popular community of Emerald Island. This home has the best view of the pond fom the rear patio or Master balcony, a simply stunning outlook on the wooded area and water view. Open floor plan downstairs with kitchen, dining, living rooms as well as a guest powder room, laundry room plus additional storage room in the porch. Fully furnished and turn key as a vacation home investment, long term rental investment or premanent residence. Tile floors throughout the first floor for easy lifestyle and carpets in the bedrooms upstairs. Perfect location close to Margaritaville, Disney, access to SR 429 and I4 as well as all the shopping & dining just minutes away on US 192. Contact me today to see this wonderful home, you'll be glad you did!
Location
State FL
County Osceola
Community Emerald Island Res-Ph 2
Zoning OPUD
Rooms
Other Rooms Inside Utility
Interior
Interior Features Ceiling Fans(s), Kitchen/Family Room Combo, Window Treatments
Heating Central, Electric
Cooling Central Air
Flooring Carpet, Ceramic Tile
Furnishings Furnished
Fireplace false
Appliance Dishwasher, Dryer, Electric Water Heater, Microwave, Range, Washer
Laundry Inside, Laundry Room
Exterior
Exterior Feature Balcony, Sliding Doors
Garage Common
Community Features Deed Restrictions, Fitness Center, Gated, Playground, Pool, Sidewalks, Tennis Courts
Utilities Available BB/HS Internet Available, Cable Available, Electricity Connected, Phone Available, Sewer Connected, Street Lights, Underground Utilities
Amenities Available Clubhouse, Fitness Center, Gated, Maintenance, Playground, Pool, Recreation Facilities, Security, Tennis Court(s)
Waterfront false
View Y/N 1
Water Access 1
Water Access Desc Pond
View Garden, Water
Roof Type Shingle
Porch Patio
Garage false
Private Pool No
Building
Lot Description Paved
Entry Level Two
Foundation Slab
Lot Size Range Up to 10,889 Sq. Ft.
Sewer Public Sewer
Water Public
Architectural Style Florida
Structure Type Block,Stucco
New Construction false
Construction Status Appraisal,Financing,Inspections
Others
Pets Allowed Yes
HOA Fee Include 24-Hour Guard,Cable TV,Pool,Maintenance Structure,Maintenance Grounds,Private Road,Recreational Facilities,Security
Senior Community No
Pet Size Medium (36-60 Lbs.)
Ownership Fee Simple
Monthly Total Fees $424
Acceptable Financing Cash, Conventional, FHA
Membership Fee Required Required
Listing Terms Cash, Conventional, FHA
Num of Pet 2
Special Listing Condition None
Read Less
Want to know what your home might be worth? Contact us for a FREE valuation!

Our team is ready to help you sell your home for the highest possible price ASAP

© 2024 My Florida Regional MLS DBA Stellar MLS. All Rights Reserved.
Bought with ROBERT SLACK LLC






