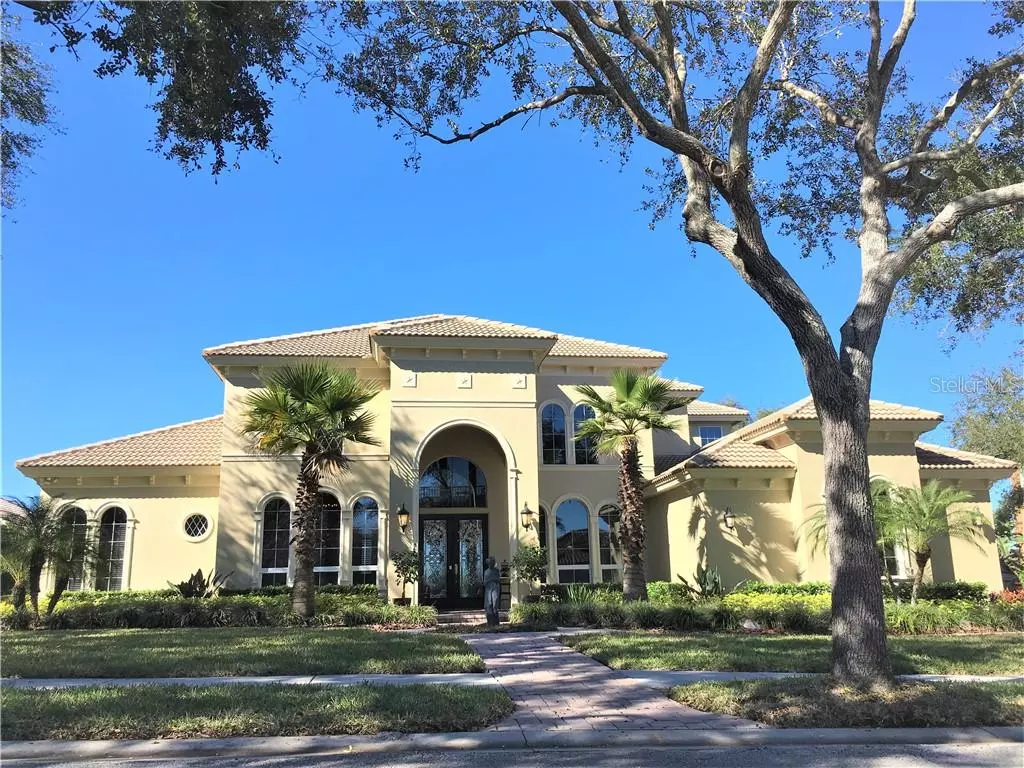$1,180,000
$1,200,000
1.7%For more information regarding the value of a property, please contact us for a free consultation.
1339 PLAYMOOR DR Palm Harbor, FL 34683
4 Beds
4 Baths
5,011 SqFt
Key Details
Sold Price $1,180,000
Property Type Single Family Home
Sub Type Single Family Residence
Listing Status Sold
Purchase Type For Sale
Square Footage 5,011 sqft
Price per Sqft $235
Subdivision Highlands Of Innisbrook
MLS Listing ID A4452430
Sold Date 03/16/20
Bedrooms 4
Full Baths 4
Construction Status Financing,Inspections
HOA Fees $274/ann
HOA Y/N Yes
Year Built 2001
Annual Tax Amount $15,747
Lot Size 0.380 Acres
Acres 0.38
Property Description
Welcome to "La Maison Sur Les Beaux Liens" Your "Home On The Beautiful Links," opens its doors to greet you to a Warm and Wonderful Florida Lifestyle. A Rutenburg Masterpiece, This Gorgeous Private Residence, within the Guarded Gates of the Exclusive Highlands of Innisbrook, is nestled on the 6th hole of the Famous Osprey South Golf Course, Boasting the Most Panoramic Views of the Stunning Innisbrook Links, with Lush Green Fairways as far as the eye can see. Each day, a new Sunset Paints the Horizon, reflecting off the Crystal Blue surface of the Saltwater Pool, reminding you that the Gulf of Mexico lies just beyond the hills. At more than 5000 Sq.ft, the Accommodations are both Spacious and Luxurious. Your 4 bedroom, 4 bath, Two Story Resort Home is Bright and Beautiful with an Abundance of Natural Light and Golf Course Views. Elegant in its design, with Marble Floors, High Ceilings, Wrought Iron Staircase, Private Office, Library/School Room, Open Concept Kitchen/Dining/Family Room, TV and Game Room, Music and Meditation Loft, Second Floor Breakfast Balcony, and First Floor Patio featuring the Pool and Spa where the kiddies will find Lots Of Room To Play, and as a Special Treat, a One-Of-A-Kind, Custom-Built, Water Station Play Castle with all kinds of wet and wild ways to Beat The Heat, all within the Security of a Fully Fenced Backyard. Highlands Residents Enjoy Direct, Non-Public Access to Innisbrook Resort, with Golf, Tennis, Playground, Pools, Fitness Center, Restaurants, and Spa!
Location
State FL
County Pinellas
Community Highlands Of Innisbrook
Zoning RPD-1
Rooms
Other Rooms Attic, Bonus Room, Den/Library/Office, Family Room, Great Room, Loft, Media Room
Interior
Interior Features Built-in Features, Cathedral Ceiling(s), Ceiling Fans(s), Coffered Ceiling(s), Crown Molding, Dry Bar, Eat-in Kitchen, High Ceilings, Kitchen/Family Room Combo, Living Room/Dining Room Combo, Open Floorplan, Solid Wood Cabinets, Stone Counters, Thermostat, Tray Ceiling(s), Walk-In Closet(s), Window Treatments
Heating Central
Cooling Central Air
Flooring Carpet, Marble, Wood
Fireplaces Type Wood Burning
Fireplace true
Appliance Built-In Oven, Convection Oven, Cooktop, Dishwasher, Disposal, Dryer, Exhaust Fan, Gas Water Heater, Ice Maker, Indoor Grill, Microwave, Range, Range Hood, Refrigerator
Exterior
Exterior Feature Balcony, Fence, French Doors, Irrigation System, Lighting, Sidewalk, Storage
Garage Driveway, Garage Door Opener, Garage Faces Side, Guest, Off Street
Garage Spaces 3.0
Pool Gunite, Heated, In Ground, Lighting, Outside Bath Access, Salt Water
Community Features Deed Restrictions, Gated, Golf Carts OK, Golf, Irrigation-Reclaimed Water
Utilities Available BB/HS Internet Available, Electricity Connected, Natural Gas Connected, Street Lights, Underground Utilities
Amenities Available Basketball Court, Fitness Center, Gated, Golf Course, Playground, Pool, Racquetball, Recreation Facilities, Security, Shuffleboard Court, Tennis Court(s)
Waterfront false
View Golf Course
Roof Type Tile
Attached Garage true
Garage true
Private Pool Yes
Building
Lot Description On Golf Course, Sidewalk, Paved
Entry Level Two
Foundation Slab
Lot Size Range 1/4 Acre to 21779 Sq. Ft.
Sewer Public Sewer
Water Public
Structure Type Concrete,Stucco
New Construction false
Construction Status Financing,Inspections
Others
Pets Allowed Yes
HOA Fee Include 24-Hour Guard,Security,Trash
Senior Community No
Pet Size Extra Large (101+ Lbs.)
Ownership Fee Simple
Monthly Total Fees $274
Acceptable Financing Cash, Conventional, FHA, VA Loan
Membership Fee Required Required
Listing Terms Cash, Conventional, FHA, VA Loan
Num of Pet 3
Special Listing Condition None
Read Less
Want to know what your home might be worth? Contact us for a FREE valuation!

Our team is ready to help you sell your home for the highest possible price ASAP

© 2024 My Florida Regional MLS DBA Stellar MLS. All Rights Reserved.
Bought with GREAT HOMES REALTY INC






