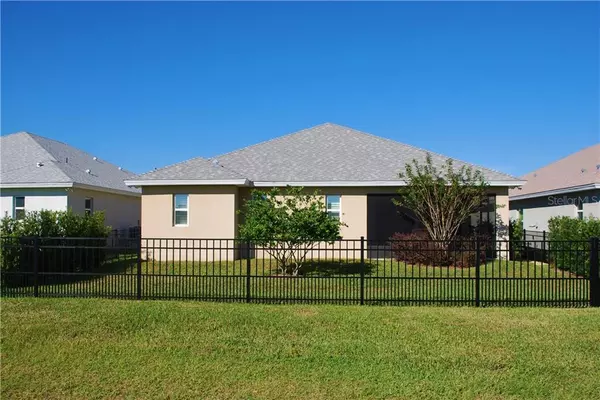$264,000
$272,900
3.3%For more information regarding the value of a property, please contact us for a free consultation.
30517 ISLAND CLUB DR Deer Island, FL 32778
3 Beds
2 Baths
1,786 SqFt
Key Details
Sold Price $264,000
Property Type Single Family Home
Sub Type Single Family Residence
Listing Status Sold
Purchase Type For Sale
Square Footage 1,786 sqft
Price per Sqft $147
Subdivision Deer Island Club Pt Rep A Tr C-1
MLS Listing ID A4453091
Sold Date 03/20/20
Bedrooms 3
Full Baths 2
Construction Status Financing,Inspections
HOA Fees $100/ann
HOA Y/N Yes
Year Built 2016
Annual Tax Amount $3,784
Lot Size 6,098 Sqft
Acres 0.14
Property Description
This upscale, downsized home, offering a perfect 2589 square feet of total living space, is located on a 400 acre, secluded island, featuring a Championship golf course. The Island is convenient to Mount Dora, Eustis and Tavares, and only a 45 minute drive to Orlando. This 3 bedroom, 2 bath home offers an open and airy gourmet kitchen with granite countertops, tiled backsplash and stainless steel GE appliances The kitchen joins the family room with vaulted ceilings, creating a centralized gathering place. The master bedroom suite is spacious with a walk in closet and tray ceiling. The sliding glass doors, dressed with plantation shutters, in the family room and master, open to a large covered and screened lanai offering sweeping views of the golf course. The oversized two car garage will protect your cars and provide ample storage. A bonus room can be used as a formal dining room or office. Community pool, tennis and boat dock available with membership. HOA dues will include Fiber Optic Internet and Cable. CDD Fees are INCLUDED in the yearly property tax amount
Location
State FL
County Lake
Community Deer Island Club Pt Rep A Tr C-1
Zoning PUD
Rooms
Other Rooms Formal Dining Room Separate, Inside Utility
Interior
Interior Features Ceiling Fans(s), Eat-in Kitchen, High Ceilings, Kitchen/Family Room Combo, Open Floorplan, Solid Wood Cabinets, Stone Counters, Walk-In Closet(s), Window Treatments
Heating Heat Pump
Cooling Central Air
Flooring Carpet, Ceramic Tile
Fireplace false
Appliance Cooktop, Dishwasher, Disposal, Electric Water Heater, Microwave, Range, Refrigerator
Exterior
Exterior Feature Fence, Irrigation System, Lighting, Sliding Doors
Garage Garage Door Opener
Garage Spaces 2.0
Community Features Deed Restrictions, Fishing, Gated, Golf Carts OK, Golf, Pool, Tennis Courts
Utilities Available Electricity Connected, Phone Available, Public, Sewer Connected, Street Lights, Underground Utilities
Amenities Available Cable TV, Gated
Waterfront false
View Y/N 1
View Golf Course, Water
Roof Type Shingle
Attached Garage true
Garage true
Private Pool No
Building
Lot Description Level, On Golf Course, Paved, Unincorporated
Entry Level One
Foundation Slab
Lot Size Range Up to 10,889 Sq. Ft.
Sewer Public Sewer
Water Public
Structure Type Block,Stucco
New Construction false
Construction Status Financing,Inspections
Others
Pets Allowed Yes
HOA Fee Include Cable TV,Internet
Senior Community No
Ownership Fee Simple
Monthly Total Fees $100
Acceptable Financing Cash, Conventional, FHA, VA Loan
Membership Fee Required Required
Listing Terms Cash, Conventional, FHA, VA Loan
Special Listing Condition None
Read Less
Want to know what your home might be worth? Contact us for a FREE valuation!

Our team is ready to help you sell your home for the highest possible price ASAP

© 2024 My Florida Regional MLS DBA Stellar MLS. All Rights Reserved.
Bought with CENTURY 21 ALTON CLARK






