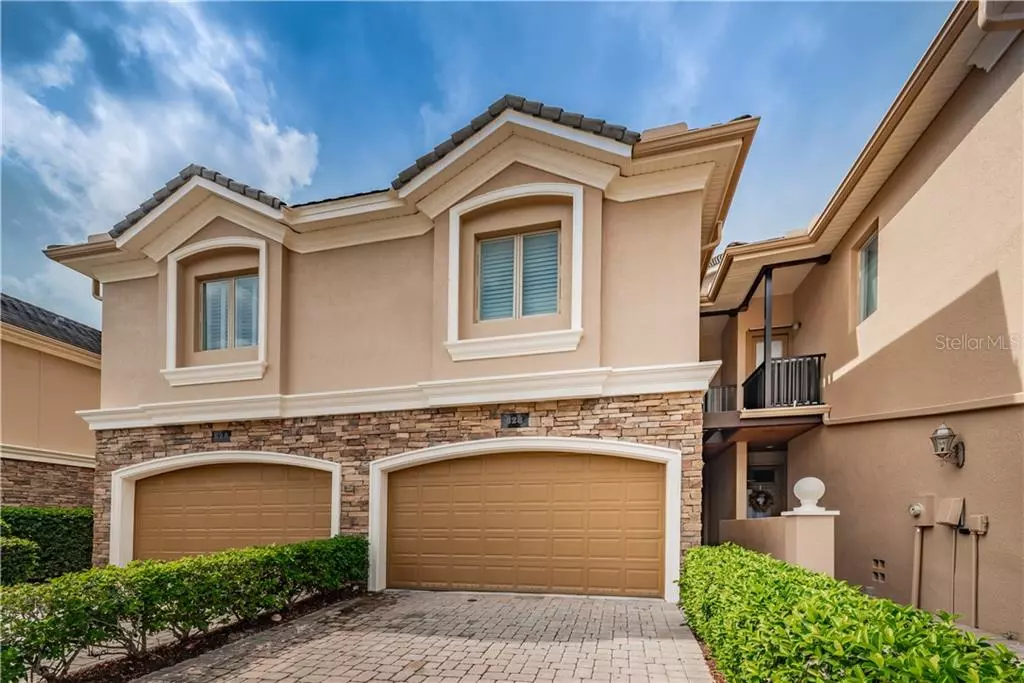$430,000
$459,000
6.3%For more information regarding the value of a property, please contact us for a free consultation.
628 SAXONY BLVD #628 St Petersburg, FL 33716
3 Beds
3 Baths
2,942 SqFt
Key Details
Sold Price $430,000
Property Type Townhouse
Sub Type Townhouse
Listing Status Sold
Purchase Type For Sale
Square Footage 2,942 sqft
Price per Sqft $146
Subdivision Saxony Place At Carillon
MLS Listing ID U8070532
Sold Date 07/17/20
Bedrooms 3
Full Baths 2
Half Baths 1
Construction Status Financing,Inspections
HOA Fees $400/mo
HOA Y/N Yes
Year Built 2004
Annual Tax Amount $4,548
Lot Size 3,920 Sqft
Acres 0.09
Property Description
Move-In Ready Townhome Saxony Place. 3 bedroom, 2 ½ baths, 2 car garage, lakefront view. $400. a month HOA. The first level features a large open kitchen with custom cabinetry, granite countertops, stainless appliances along with a double oven, includes pass though eating bar for breakfast dining & more. Numerous cabinets with storage & built in desk area. Formal dining room w/wainscoting, Living room with wood burning fireplace. Living room looks out to the pond that includes an always running fountain. Flooring is a combination of wood in living room and entrance, ceramic tile in the wet areas plus dining room. Crown molding throughout. Beautiful wood stairway leads to the spacious second floor Master Bedroom which includes a wood burning Fireplace. A sitting room 9'x12' off the master bedroom over looking the pond. Master bathroom has large walk-in shower & separate tub a large vanity with dual sinks. The second floor has the two additional bedrooms and one full bath, 3rd full bath is roughed in if buyer wants to add one at sometime. Also the laundry room with laundry tub is on the 2nd floor. The high ceilings gives the feel of open space on both the first and second floor. Full two car garage w/storage & a half bath on the first floor, perfect for your visiting guests. At the rear is a covered porch & lanai that is fully screened & tiled. It has a fence for security and this area overlooks the pond & walking path. All this & more located minutes to Tampa International Airports, beaches, & shopping.
Location
State FL
County Pinellas
Community Saxony Place At Carillon
Rooms
Other Rooms Den/Library/Office, Inside Utility
Interior
Interior Features Ceiling Fans(s), Crown Molding, Eat-in Kitchen, High Ceilings, Solid Wood Cabinets, Stone Counters, Thermostat, Walk-In Closet(s), Window Treatments
Heating Central, Electric, Heat Pump, Zoned
Cooling Central Air, Zoned
Flooring Carpet, Ceramic Tile, Hardwood, Tile, Wood
Fireplaces Type Living Room, Master Bedroom, Wood Burning
Furnishings Unfurnished
Fireplace true
Appliance Built-In Oven, Convection Oven, Cooktop, Dishwasher, Disposal, Dryer, Electric Water Heater, Exhaust Fan, Microwave, Range, Refrigerator, Washer, Water Softener
Laundry Inside, Laundry Room, Upper Level
Exterior
Exterior Feature Irrigation System, Sidewalk, Sliding Doors
Garage Driveway, Garage Door Opener
Garage Spaces 2.0
Community Features Buyer Approval Required, Deed Restrictions, Gated
Utilities Available Cable Available, Electricity Connected, Fire Hydrant, Public, Sewer Connected, Sprinkler Well, Street Lights, Underground Utilities
Amenities Available Gated
Waterfront true
Waterfront Description Pond
View Y/N 1
View Garden, Water
Roof Type Tile
Porch Covered, Enclosed, Screened
Attached Garage true
Garage true
Private Pool No
Building
Lot Description Corner Lot, Flood Insurance Required, FloodZone, City Limits, Level, Near Public Transit, Sidewalk, Paved, Private
Story 2
Entry Level Two
Foundation Slab
Lot Size Range Up to 10,889 Sq. Ft.
Sewer Public Sewer
Water Public
Architectural Style Courtyard
Structure Type Block,Stucco
New Construction false
Construction Status Financing,Inspections
Others
Pets Allowed Number Limit, Size Limit
HOA Fee Include Cable TV,Common Area Taxes,Escrow Reserves Fund,Maintenance Structure,Maintenance Grounds,Pest Control,Private Road
Senior Community No
Pet Size Large (61-100 Lbs.)
Ownership Fee Simple
Monthly Total Fees $400
Acceptable Financing Cash, Conventional, VA Loan
Membership Fee Required Required
Listing Terms Cash, Conventional, VA Loan
Num of Pet 2
Special Listing Condition None
Read Less
Want to know what your home might be worth? Contact us for a FREE valuation!

Our team is ready to help you sell your home for the highest possible price ASAP

© 2024 My Florida Regional MLS DBA Stellar MLS. All Rights Reserved.
Bought with CHARLES RUTENBERG REALTY INC






