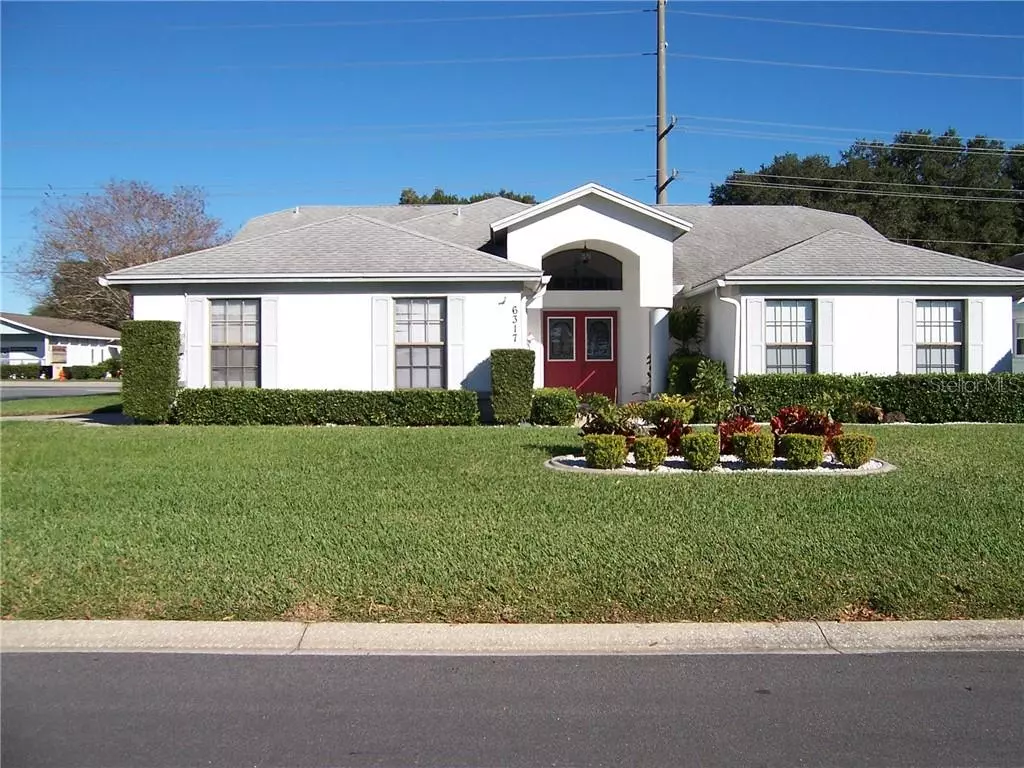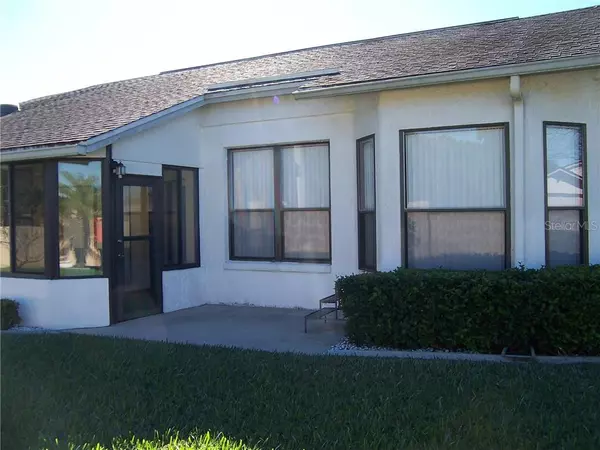$220,000
$225,000
2.2%For more information regarding the value of a property, please contact us for a free consultation.
6317 EGRET DR Lakeland, FL 33809
3 Beds
2 Baths
1,701 SqFt
Key Details
Sold Price $220,000
Property Type Single Family Home
Sub Type Single Family Residence
Listing Status Sold
Purchase Type For Sale
Square Footage 1,701 sqft
Price per Sqft $129
Subdivision Sandpiper Golf & Country Club Ph 03
MLS Listing ID L4913028
Sold Date 03/12/20
Bedrooms 3
Full Baths 2
Construction Status Financing,Inspections
HOA Fees $110/qua
HOA Y/N Yes
Year Built 1989
Annual Tax Amount $1,724
Lot Size 6,098 Sqft
Acres 0.14
Lot Dimensions 70x90
Property Description
This is a large 3 bedroom home in premier 55+ community. Double doors greet you at the entry which open to a formal foyer and a huge living room. Off to the left is a gorgeous round dining room with sunny bay window! Kitchen features newer appliance, double pantry, new lighting and wood laminate floors. The 3 bedrooms are on the opposite side of the house, with a spacious middle bedroom with another double door entry. Porthole window in the hallway is a source of light to brighten everything up!
Master bedroom is large, with an adjoining private bath that features double sinks, huge walk in closet and updated vanity and lighting. Ther is even a solar tube for more light!! There are also sliding glass doors leading to the beautiful Florida room. Enclosed with thermo-pane windows, and beautiful tile floors, this wonderful overlooks the private backyard and is next to a large barbeque patio. Home is partially furnished, and the furniture is included in the price.
Located on a large corner lot and across the street from the newly rehabbed golf course, this lovely home has new landscaping, new white gravel mulch, side entry oversized garage, and the wiring for a full house generator. Laundry sink, and overhead metal storage, and sliding garage screen doors round out this exceptional home!
Location
State FL
County Polk
Community Sandpiper Golf & Country Club Ph 03
Rooms
Other Rooms Florida Room
Interior
Interior Features Cathedral Ceiling(s), Ceiling Fans(s), High Ceilings, Solid Wood Cabinets, Vaulted Ceiling(s), Walk-In Closet(s)
Heating Central, Electric, Heat Pump
Cooling Central Air
Flooring Carpet, Ceramic Tile, Laminate
Fireplace false
Appliance Dishwasher, Disposal, Dryer, Microwave, Range, Refrigerator, Washer
Laundry In Garage
Exterior
Exterior Feature Irrigation System, Rain Gutters
Garage Garage Door Opener, Garage Faces Side, Oversized
Garage Spaces 2.0
Community Features Association Recreation - Owned, Buyer Approval Required, Deed Restrictions, Fitness Center, Golf Carts OK, Golf, Pool, Special Community Restrictions, Tennis Courts
Utilities Available Cable Connected, Electricity Connected, Public, Street Lights, Underground Utilities
Amenities Available Cable TV, Clubhouse, Fence Restrictions, Fitness Center, Golf Course, Lobby Key Required, Optional Additional Fees, Pool, Recreation Facilities, Sauna, Security, Shuffleboard Court, Spa/Hot Tub, Tennis Court(s)
Waterfront false
View Golf Course
Roof Type Shingle
Porch Enclosed, Rear Porch
Attached Garage true
Garage true
Private Pool No
Building
Lot Description Corner Lot, City Limits, Near Golf Course
Story 1
Entry Level One
Foundation Slab
Lot Size Range Up to 10,889 Sq. Ft.
Sewer Public Sewer
Water Public
Structure Type Block,Stucco
New Construction false
Construction Status Financing,Inspections
Others
Pets Allowed Yes
HOA Fee Include Cable TV,Pool,Maintenance Grounds,Pool,Recreational Facilities,Security
Senior Community Yes
Ownership Fee Simple
Monthly Total Fees $110
Acceptable Financing Cash, Conventional, FHA, VA Loan
Membership Fee Required Required
Listing Terms Cash, Conventional, FHA, VA Loan
Special Listing Condition None
Read Less
Want to know what your home might be worth? Contact us for a FREE valuation!

Our team is ready to help you sell your home for the highest possible price ASAP

© 2024 My Florida Regional MLS DBA Stellar MLS. All Rights Reserved.
Bought with BHHS FLORIDA PROPERTIES GRP






