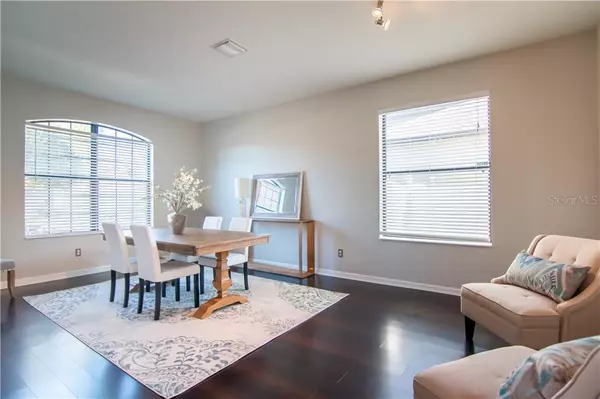$285,000
$285,000
For more information regarding the value of a property, please contact us for a free consultation.
8507 WHITE POPLAR DR Riverview, FL 33578
4 Beds
3 Baths
2,300 SqFt
Key Details
Sold Price $285,000
Property Type Single Family Home
Sub Type Single Family Residence
Listing Status Sold
Purchase Type For Sale
Square Footage 2,300 sqft
Price per Sqft $123
Subdivision Oak Creek Prcl 4
MLS Listing ID T3223592
Sold Date 03/16/20
Bedrooms 4
Full Baths 3
HOA Fees $86/qua
HOA Y/N Yes
Year Built 2008
Annual Tax Amount $4,527
Lot Size 7,405 Sqft
Acres 0.17
Lot Dimensions 63.32x115
Property Description
Stunning Home with a GREAT Riverview Location, GREAT Layout with nice Upgrades, GREAT outdoor space with HOT TUB! You will LOVE this Layout! Nice Foyer to Welcome Your Guests! Large Living / Dining Room combo and Open Family Room in the center of the house. Elegant, dark, designer waterproof vinyl plank floors in the Living Areas! UPGRADED Kitchen with dark cabinets, granite counters, stainless steel appliances and a Sunny Eating Area. Three way split Bedroom Layout gives everyone there own space. Spacious Master Suite - Large Bedroom accented with tray ceiling, access to the Lanai, TWO Closets, Double Sinks, Garden Tub & Large Shower. WONDERFUL Outdoor space with an OVERSIZED Screened Lanai with HOT TUB. Three Sliders from the Family Room to the Lanai allow you to open the room up to enjoy the FLORIDA weather year round. Patio perfect for a grill just outside the lanai too. Start Planning your Summer Parties NOW! Fully Fenced Yard too. GATED part of OAK CREEK community. Great Location near everywhere you need to be! Minutes to the Highways, Schools, Movies, Shopping and Dining in Brandon. Come see this home today and make it your new HOME SWEET HOME.
Location
State FL
County Hillsborough
Community Oak Creek Prcl 4
Zoning PD
Rooms
Other Rooms Formal Dining Room Separate, Inside Utility
Interior
Interior Features Ceiling Fans(s), Eat-in Kitchen, High Ceilings, Living Room/Dining Room Combo, Open Floorplan, Solid Surface Counters, Solid Wood Cabinets, Split Bedroom, Stone Counters, Tray Ceiling(s), Walk-In Closet(s)
Heating Central
Cooling Central Air
Flooring Carpet, Ceramic Tile, Vinyl
Furnishings Unfurnished
Fireplace false
Appliance Dishwasher, Electric Water Heater, Microwave, Range, Range Hood, Refrigerator
Laundry Inside, Laundry Room
Exterior
Exterior Feature Fence, Irrigation System, Sidewalk
Garage Garage Door Opener
Garage Spaces 2.0
Community Features Deed Restrictions, Gated, Sidewalks
Utilities Available Cable Available, Electricity Connected, Public, Street Lights
Waterfront false
Roof Type Shingle
Porch Patio, Screened
Attached Garage true
Garage true
Private Pool No
Building
Lot Description In County, Sidewalk, Paved
Story 1
Entry Level One
Foundation Slab
Lot Size Range Up to 10,889 Sq. Ft.
Sewer Public Sewer
Water Public
Architectural Style Contemporary
Structure Type Block,Stucco
New Construction false
Others
Pets Allowed Yes
Senior Community No
Ownership Fee Simple
Monthly Total Fees $86
Acceptable Financing Cash, Conventional, FHA, VA Loan
Membership Fee Required Required
Listing Terms Cash, Conventional, FHA, VA Loan
Num of Pet 4
Special Listing Condition None
Read Less
Want to know what your home might be worth? Contact us for a FREE valuation!

Our team is ready to help you sell your home for the highest possible price ASAP

© 2024 My Florida Regional MLS DBA Stellar MLS. All Rights Reserved.
Bought with ABI ROAD REALTY LLC






