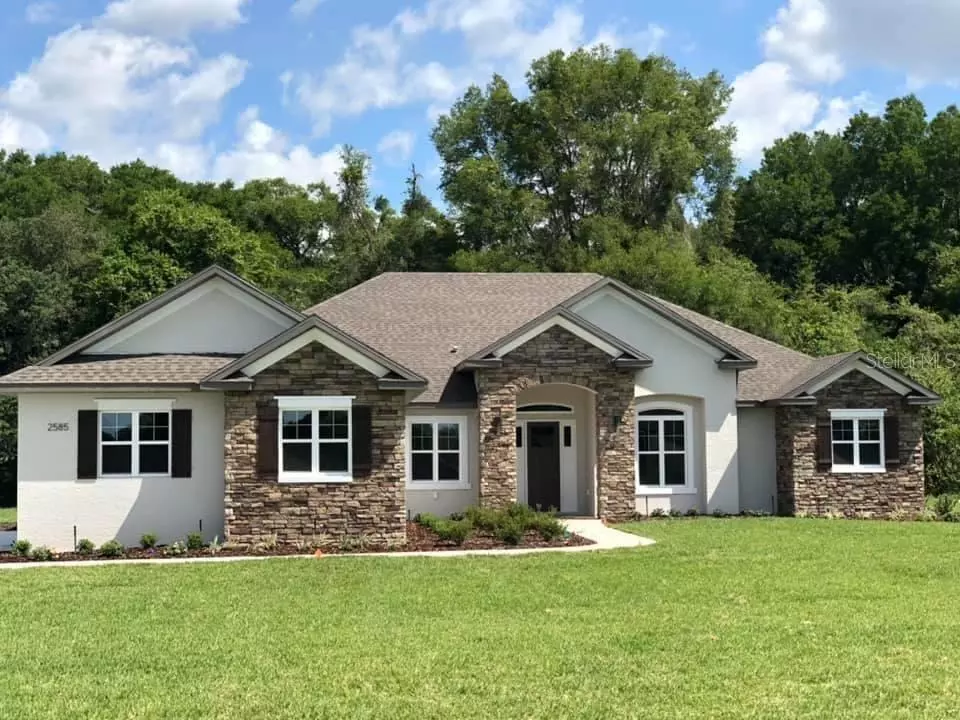$575,000
$599,900
4.2%For more information regarding the value of a property, please contact us for a free consultation.
2585 SE 77 ST Ocala, FL 34480
4 Beds
3 Baths
2,925 SqFt
Key Details
Sold Price $575,000
Property Type Single Family Home
Sub Type Single Family Residence
Listing Status Sold
Purchase Type For Sale
Square Footage 2,925 sqft
Price per Sqft $196
Subdivision Legendary Trails
MLS Listing ID OM552648
Sold Date 05/28/20
Bedrooms 4
Full Baths 3
Construction Status Financing
HOA Fees $40/mo
HOA Y/N Yes
Year Built 2019
Annual Tax Amount $1,017
Lot Size 0.750 Acres
Acres 0.75
Lot Dimensions 155 x 215
Property Description
New construction in beautiful Legendary Trails is move in ready. This gorgeous custom home has everything you could want 4 bdr, Den, 3 bath open concept with gourmet kitchen, large walk in pantry, professional chefs appliances . 10,11 and 12 ft ceilings throughout. Wood floors , quartz counter tops.Large master bedroom and elegant master bath complete with soaker tub and larger shower. Plenty of closets. Beautiful out door living area with summer kitchen and out door fireplace .10 year Bonded Builders Warranty. With all the luxury throughout that you have come to expect with a Center State Home.
Location
State FL
County Marion
Community Legendary Trails
Zoning R-1 Single Family Dwellin
Interior
Interior Features Ceiling Fans(s), Coffered Ceiling(s), Eat-in Kitchen, High Ceilings, In Wall Pest System, Open Floorplan, Solid Surface Counters, Split Bedroom, Walk-In Closet(s)
Heating Electric, Propane
Cooling Central Air, Zoned
Flooring Carpet, Tile, Wood
Furnishings Unfurnished
Fireplace true
Appliance Dishwasher, Disposal, Exhaust Fan, Microwave, Range, Refrigerator, Tankless Water Heater
Laundry Inside, Other
Exterior
Exterior Feature Irrigation System
Parking Features Garage Door Opener
Community Features Deed Restrictions, Gated
Utilities Available Electricity Connected, Street Lights
Roof Type Shingle
Porch Covered, Patio
Garage false
Private Pool No
Building
Lot Description Cleared, In County, Paved
Story 1
Entry Level One
Lot Size Range 1/2 Acre to 1 Acre
Sewer Septic Tank
Water Private, Well
Structure Type Block,Concrete
New Construction true
Construction Status Financing
Schools
Elementary Schools Shady Hill Elementary School
Middle Schools Belleview Middle School
High Schools Belleview High School
Others
HOA Fee Include Maintenance Grounds
Senior Community No
Membership Fee Required Required
Special Listing Condition None
Read Less
Want to know what your home might be worth? Contact us for a FREE valuation!

Our team is ready to help you sell your home for the highest possible price ASAP

© 2024 My Florida Regional MLS DBA Stellar MLS. All Rights Reserved.
Bought with COLDWELL BANKER ELLISON REALTY O






