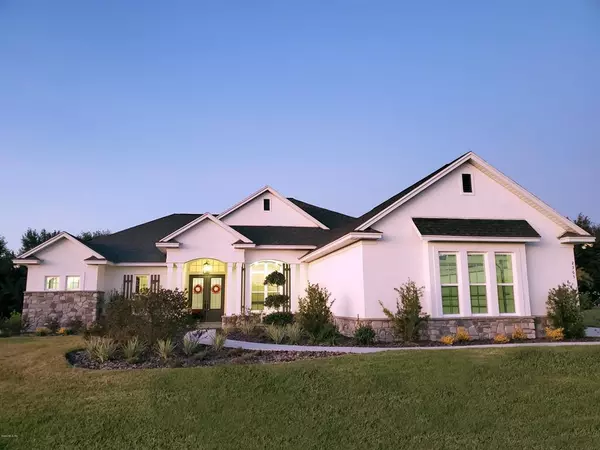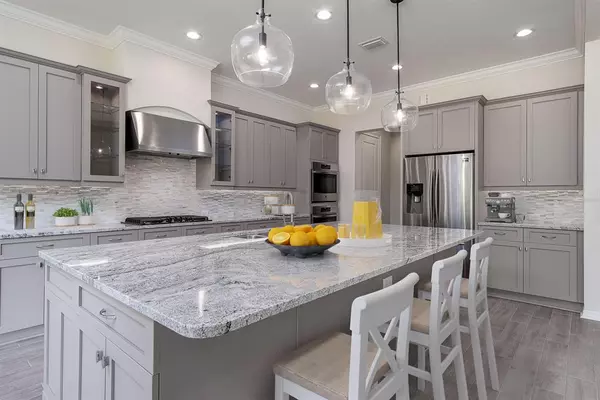$510,000
$514,900
1.0%For more information regarding the value of a property, please contact us for a free consultation.
2365 SE 76th ST Ocala, FL 34480
4 Beds
3 Baths
2,705 SqFt
Key Details
Sold Price $510,000
Property Type Single Family Home
Sub Type Single Family Residence
Listing Status Sold
Purchase Type For Sale
Square Footage 2,705 sqft
Price per Sqft $188
Subdivision Legendary Trails
MLS Listing ID OM567964
Sold Date 05/21/20
Bedrooms 4
Full Baths 3
HOA Fees $48/mo
HOA Y/N Yes
Year Built 2019
Annual Tax Amount $1,017
Lot Size 0.770 Acres
Acres 0.77
Lot Dimensions 150.0 ft x 225.0 ft
Property Description
One or more photo(s) has been virtually staged. Receive instant equity in this new construction from Arthur Rutenberg Homes that is listed before appraised price. New construction and a Parade of Homes winner! Great Room boasts 12' ceilings with exposed beam detail and 16 feet of sliding glass doors leading out to the covered lanai and cabana. Spacious gourmet kitchen features a gas range, double ovens, GE Monogram Microwave, refrigerator, large center island with seating and gigantic walk-in pantry that has space for a second refrigerator. Pampering Master Suite features an oversized closet, luxury bath with dual vanities and freestanding tub. Woodlook tile floors in main living areas; granite throughout. Tons of storage space! Built-in arrival center near garage is the perfect drop zone after a long day. Builder is ready to further customize with pool, fence or plantation shutters.
Location
State FL
County Marion
Community Legendary Trails
Zoning R-1 Single Family Dwellin
Interior
Interior Features Coffered Ceiling(s), Eat-in Kitchen, High Ceilings, Living Room/Dining Room Combo, Open Floorplan, Split Bedroom, Thermostat, Tray Ceiling(s), Walk-In Closet(s)
Heating Propane
Cooling Central Air
Flooring Carpet, Tile
Furnishings Unfurnished
Fireplace false
Appliance Convection Oven, Dishwasher, Disposal, Microwave, Range, Range Hood, Refrigerator
Exterior
Exterior Feature French Doors, Irrigation System, Lighting, Sliding Doors
Parking Features Garage Door Opener, Garage Faces Side
Garage Spaces 3.0
Community Features Deed Restrictions, Gated
Utilities Available Electricity Connected, Sprinkler Well, Street Lights
Roof Type Shingle
Porch Covered, Front Porch, Rear Porch
Attached Garage true
Garage true
Private Pool No
Building
Lot Description Private
Story 1
Entry Level One
Foundation Slab
Lot Size Range 1/2 Acre to 1 Acre
Builder Name Arthur Rutenberg Homes
Sewer Septic Tank
Water Public
Architectural Style Traditional
Structure Type Block,Concrete,Stucco
New Construction true
Schools
Elementary Schools Shady Hill Elementary School
Middle Schools Belleview Middle School
High Schools Belleview High School
Others
Pets Allowed Yes
HOA Fee Include Maintenance Grounds
Senior Community No
Acceptable Financing Cash, Conventional
Membership Fee Required Required
Listing Terms Cash, Conventional
Special Listing Condition None
Read Less
Want to know what your home might be worth? Contact us for a FREE valuation!

Our team is ready to help you sell your home for the highest possible price ASAP

© 2024 My Florida Regional MLS DBA Stellar MLS. All Rights Reserved.
Bought with ORLANDO PREMIUM PROPERTIES LLC






