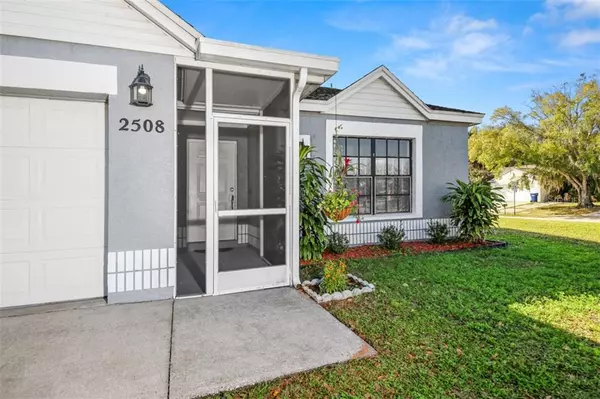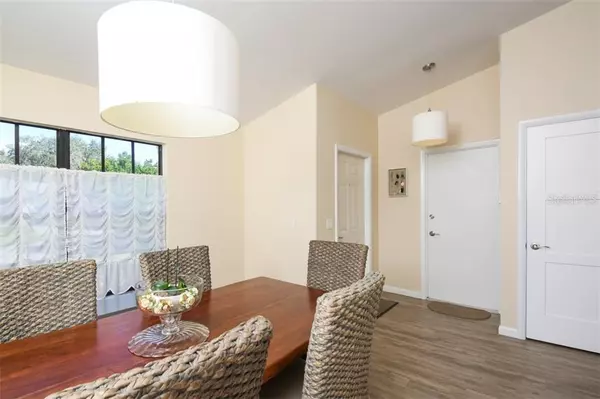$267,000
$267,000
For more information regarding the value of a property, please contact us for a free consultation.
2508 56TH AVE E Bradenton, FL 34203
3 Beds
2 Baths
1,620 SqFt
Key Details
Sold Price $267,000
Property Type Single Family Home
Sub Type Single Family Residence
Listing Status Sold
Purchase Type For Sale
Square Footage 1,620 sqft
Price per Sqft $164
Subdivision Meadow Lakes East Sub
MLS Listing ID A4459120
Sold Date 03/25/20
Bedrooms 3
Full Baths 2
Construction Status Financing,Inspections
HOA Y/N No
Year Built 1988
Annual Tax Amount $1,983
Lot Size 8,712 Sqft
Acres 0.2
Property Description
Located in the quiet Bradenton neighborhood of Meadow Lakes, this impressive renovated home is a dazzling display of warm modern design; as the kitchen is equipped with Coreen and concrete finish epoxy countertops, clean-lined cabinetry, stainless-steel appliances, and a center island with sleek undercounter lighting. The living room is a comfortable place for gathering, highlighted with a media-center accent wall and natural light streaming in through sliding glass doors. At the end of each day you’ll appreciate retiring to the tranquil master suite with a soft pallet, spa-like bathroom. A pleasing exterior sets the scene for more than 1,600 sq. ft. of living area, where exquisite details and recently remodeled rooms blend form with function. The home offers magnificent outdoor living area, with screened lanai for dining and enjoying the feel of the outdoors. Meadow Lakes is tucked away yet still close to top-rated schools, shopping destinations, restaurants, sports amenities and cultural attractions.
Location
State FL
County Manatee
Community Meadow Lakes East Sub
Zoning RSF4.5
Direction E
Rooms
Other Rooms Formal Dining Room Separate
Interior
Interior Features Built-in Features, Ceiling Fans(s), Eat-in Kitchen, High Ceilings, Kitchen/Family Room Combo, Open Floorplan, Solid Surface Counters, Vaulted Ceiling(s), Wet Bar
Heating Central, Electric
Cooling Central Air
Flooring Wood
Furnishings Furnished
Fireplace false
Appliance Built-In Oven, Cooktop, Dishwasher, Disposal, Dryer, Microwave, Refrigerator, Washer
Laundry Inside, Laundry Closet
Exterior
Exterior Feature Fence, Sidewalk, Sliding Doors
Garage Driveway, Garage Door Opener, Workshop in Garage
Garage Spaces 2.0
Utilities Available Cable Available, Cable Connected, Electricity Available, Electricity Connected, Public, Water Available
Waterfront false
Roof Type Shingle
Porch Covered, Enclosed, Porch, Rear Porch, Screened
Attached Garage true
Garage true
Private Pool No
Building
Lot Description Corner Lot, In County, Sidewalk, Paved
Story 1
Entry Level One
Foundation Slab
Lot Size Range Up to 10,889 Sq. Ft.
Sewer Public Sewer
Water Public
Architectural Style Florida
Structure Type Block,Stucco
New Construction false
Construction Status Financing,Inspections
Schools
Elementary Schools Oneco Elementary
High Schools Southeast High
Others
Pets Allowed Yes
Senior Community No
Ownership Fee Simple
Acceptable Financing Cash, Conventional
Listing Terms Cash, Conventional
Special Listing Condition None
Read Less
Want to know what your home might be worth? Contact us for a FREE valuation!

Our team is ready to help you sell your home for the highest possible price ASAP

© 2024 My Florida Regional MLS DBA Stellar MLS. All Rights Reserved.
Bought with JPT REALTY LLC






