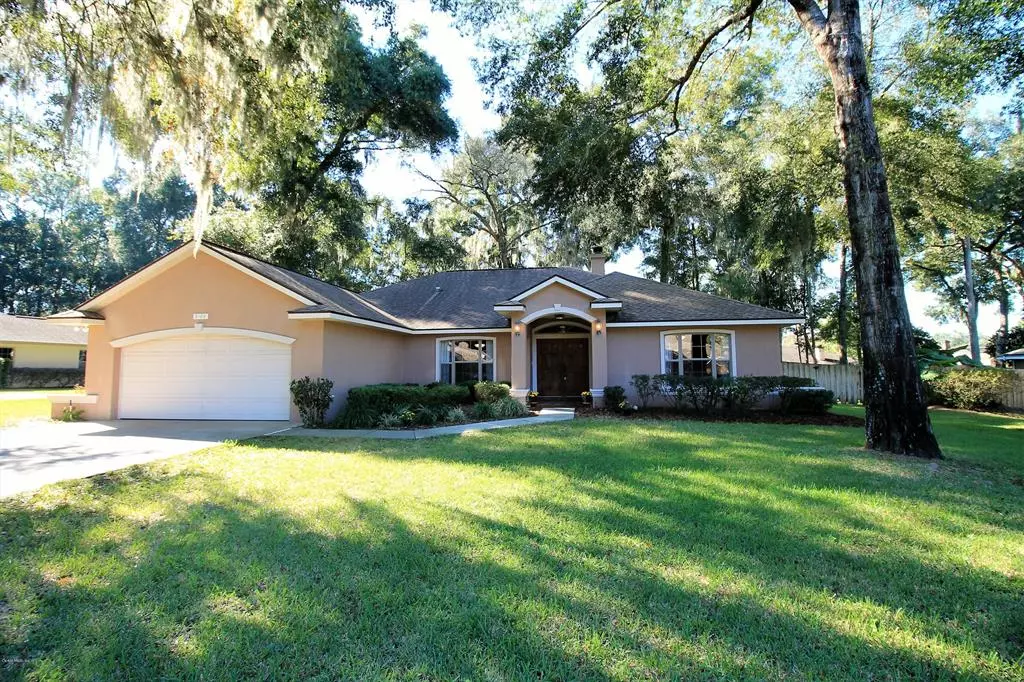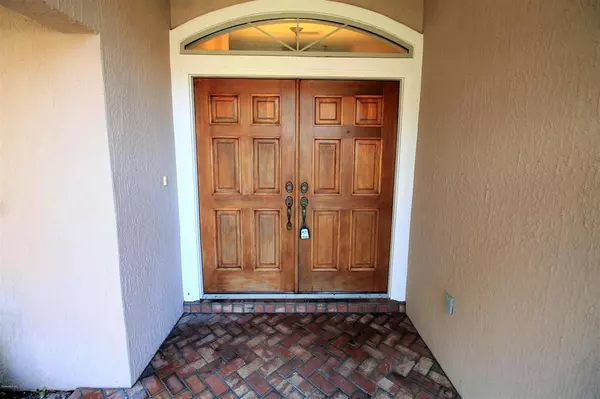$262,500
$269,900
2.7%For more information regarding the value of a property, please contact us for a free consultation.
5186 SE 44th CIR Ocala, FL 34480
4 Beds
2 Baths
2,154 SqFt
Key Details
Sold Price $262,500
Property Type Single Family Home
Sub Type Single Family Residence
Listing Status Sold
Purchase Type For Sale
Square Footage 2,154 sqft
Price per Sqft $121
Subdivision Dalton Woods
MLS Listing ID OM566363
Sold Date 02/13/20
Bedrooms 4
Full Baths 2
HOA Fees $42/mo
HOA Y/N Yes
Year Built 2004
Annual Tax Amount $3,412
Lot Size 0.520 Acres
Acres 0.52
Lot Dimensions 118.0 ft x 190.0 ft
Property Description
Welcome to this beautiful 4/2/2 in the much sought after Dalton Woods neighborhood! This home features a grand entry with double doors leading into an open floor plan with a split bedroom configuration. The front bedroom can be used as an office. A built in fireplace and mantle, stunning wood floors, granite tops in the kitchen and upgraded cabinets are just a few of the many amenities included with this home. The backyard has two open patios in addition to a screened porch on the home, trees for shade, a well for irrigation and is completely fenced in! Don't miss out on this one!
Location
State FL
County Marion
Community Dalton Woods
Zoning R-1 Single Family Dwellin
Interior
Interior Features Split Bedroom, Walk-In Closet(s)
Heating Electric
Cooling Central Air
Flooring Carpet, Tile, Wood
Furnishings Unfurnished
Fireplace false
Appliance Dishwasher, Disposal, Electric Water Heater, Microwave, Range, Refrigerator
Laundry Inside
Exterior
Exterior Feature Other
Parking Features Garage Door Opener
Garage Spaces 2.0
Fence Wood
Community Features Deed Restrictions, Gated
Utilities Available Electricity Connected, Sprinkler Well, Street Lights
Roof Type Shingle
Porch Patio, Screened
Attached Garage true
Garage true
Private Pool No
Building
Lot Description Other, Paved
Story 1
Entry Level One
Lot Size Range 1/2 Acre to 1 Acre
Sewer Septic Tank
Water Public
Structure Type Block,Concrete,Stucco
New Construction false
Schools
Elementary Schools Legacy Elementary School
Middle Schools Osceola Middle
High Schools Forest High School
Others
HOA Fee Include Maintenance Grounds
Senior Community No
Acceptable Financing Cash, Conventional, FHA, VA Loan
Membership Fee Required Required
Listing Terms Cash, Conventional, FHA, VA Loan
Special Listing Condition None
Read Less
Want to know what your home might be worth? Contact us for a FREE valuation!

Our team is ready to help you sell your home for the highest possible price ASAP

© 2024 My Florida Regional MLS DBA Stellar MLS. All Rights Reserved.
Bought with HOMEVIEW REALTY, LLC






