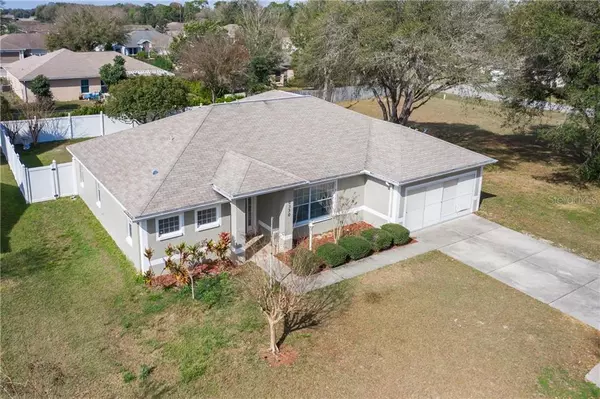$189,150
$189,900
0.4%For more information regarding the value of a property, please contact us for a free consultation.
6330 SW 62ND CT Ocala, FL 34474
4 Beds
3 Baths
1,963 SqFt
Key Details
Sold Price $189,150
Property Type Single Family Home
Sub Type Single Family Residence
Listing Status Sold
Purchase Type For Sale
Square Footage 1,963 sqft
Price per Sqft $96
Subdivision Bahia Oaks
MLS Listing ID T3225964
Sold Date 05/01/20
Bedrooms 4
Full Baths 2
Half Baths 1
Construction Status Inspections
HOA Y/N No
Year Built 2003
Annual Tax Amount $2,507
Lot Size 10,018 Sqft
Acres 0.23
Property Description
Light, bright, and beautiful with tall ceilings and updates throughout! This single family stunner offers the blank slate you've been searching for and so much more with new tile flooring through all main areas and fresh neutral paint to perfectly complement your unique style. The open floorplan through the kitchen, dining, and living areas makes mingling between spaces a breeze for effortless entertaining. Mix both meals and memories in the eat-in kitchen overlooking the family room with newer stainless steel appliances that can handle even the most complicated recipes. Multiple sliding glass doors to the covered back patio allow you to easily enjoy the fully fenced backyard complete with a storage shed to keep your tools and toys tucked away. Don't miss out, schedule your showing today!
Location
State FL
County Marion
Community Bahia Oaks
Zoning R-4 RESIDENTIAL MIXED USE
Rooms
Other Rooms Family Room, Formal Dining Room Separate, Inside Utility
Interior
Interior Features Ceiling Fans(s), High Ceilings
Heating Electric
Cooling Central Air
Flooring Carpet, Tile
Furnishings Unfurnished
Fireplace false
Appliance Dishwasher, Microwave, Range, Refrigerator
Laundry Laundry Room
Exterior
Exterior Feature Fence
Parking Features Driveway, Garage Door Opener
Garage Spaces 2.0
Utilities Available Electricity Connected, Public, Water Connected
Roof Type Shingle
Porch Front Porch, Patio
Attached Garage true
Garage true
Private Pool No
Building
Lot Description Paved
Story 1
Entry Level One
Foundation Slab
Lot Size Range Up to 10,889 Sq. Ft.
Sewer Septic Tank
Water Public
Structure Type Brick,Stucco
New Construction false
Construction Status Inspections
Schools
Elementary Schools Saddlewood Elementary School
High Schools West Port High School
Others
HOA Fee Include None
Senior Community No
Ownership Fee Simple
Acceptable Financing Cash, Conventional, VA Loan
Listing Terms Cash, Conventional, VA Loan
Special Listing Condition None
Read Less
Want to know what your home might be worth? Contact us for a FREE valuation!

Our team is ready to help you sell your home for the highest possible price ASAP

© 2025 My Florida Regional MLS DBA Stellar MLS. All Rights Reserved.
Bought with KELLER WILLIAMS CORNERSTONE RE





