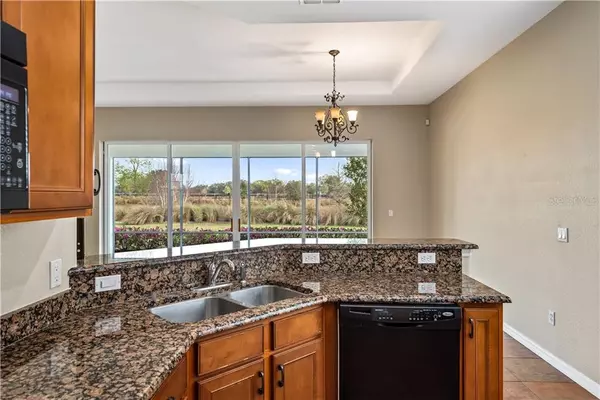$212,000
$215,000
1.4%For more information regarding the value of a property, please contact us for a free consultation.
5012 NW 35TH LANE RD Ocala, FL 34482
3 Beds
2 Baths
1,538 SqFt
Key Details
Sold Price $212,000
Property Type Single Family Home
Sub Type Single Family Residence
Listing Status Sold
Purchase Type For Sale
Square Footage 1,538 sqft
Price per Sqft $137
Subdivision Ocala Preserve
MLS Listing ID O5845936
Sold Date 06/23/20
Bedrooms 3
Full Baths 2
Construction Status Inspections
HOA Fees $437/mo
HOA Y/N Yes
Year Built 2008
Annual Tax Amount $3,260
Lot Size 8,276 Sqft
Acres 0.19
Lot Dimensions 62x135
Property Description
Beautifully maintained 2/2 with den and oversized garage on a premium lot in Trilogy at Ocala Preserve. This stunning home has it all. Through the front courtyard, you walk through a grand doorway into a home with tray ceilings, crown molding, and PASTURE VIEWS. Ocala is known as "horse country", so what better way to experience Ocala living than with views of pastures and horses! The living area is large and has tall ceilings. The eat in kitchen has a beautiful peninsula perfect for entertaining, with high end granite and ample cabinet space. The living room has large sliders that open to a screened and pavered rear patio. The office/den rests right off of the living area and doubles as a hobby room! The master bedroom is generous in size and has tray ceilings and large windows. The master bathroom has dual sinks and a separate tub and shower. The second bedroom has a deep closet with shelving and the guest bathroom is perfect with a shower/tub combo. The laundry room rests between the oversized garage and the kitchen! Call today for your private viewing!
Location
State FL
County Marion
Community Ocala Preserve
Zoning A1
Interior
Interior Features Ceiling Fans(s), Walk-In Closet(s)
Heating Electric, Heat Pump
Cooling Central Air
Flooring Carpet, Tile
Fireplace false
Appliance Dishwasher, Dryer, Range, Refrigerator, Washer
Exterior
Exterior Feature Irrigation System, Sidewalk
Garage Spaces 2.0
Community Features Fitness Center, Gated, Golf, Pool, Tennis Courts
Utilities Available Cable Available
Amenities Available Cable TV, Clubhouse, Fitness Center, Golf Course, Pool, Security, Tennis Court(s)
Roof Type Shingle
Attached Garage true
Garage true
Private Pool No
Building
Story 1
Entry Level One
Foundation Slab
Lot Size Range Up to 10,889 Sq. Ft.
Sewer Public Sewer
Water None
Structure Type Block,Concrete,Stucco
New Construction false
Construction Status Inspections
Others
Pets Allowed Yes
HOA Fee Include Cable TV,Pool,Internet,Maintenance Grounds,Pool,Security
Senior Community Yes
Ownership Fee Simple
Monthly Total Fees $437
Membership Fee Required Required
Special Listing Condition None
Read Less
Want to know what your home might be worth? Contact us for a FREE valuation!

Our team is ready to help you sell your home for the highest possible price ASAP

© 2024 My Florida Regional MLS DBA Stellar MLS. All Rights Reserved.
Bought with FOXFIRE REALTY - HWY200/103 ST






