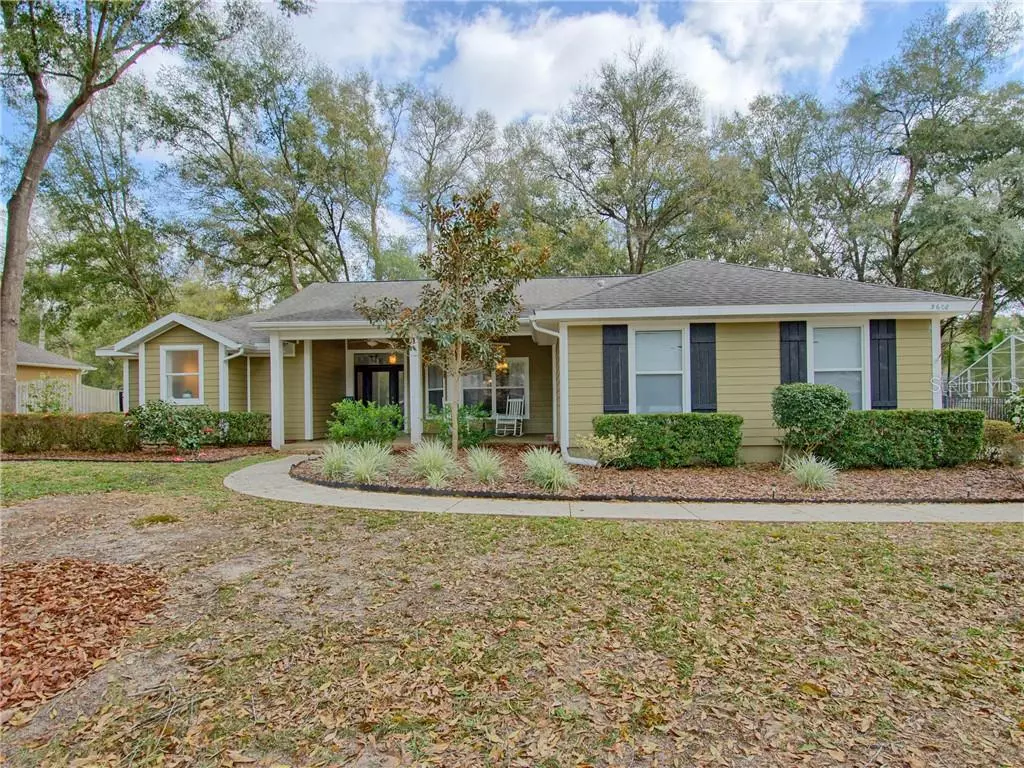$290,000
$291,900
0.7%For more information regarding the value of a property, please contact us for a free consultation.
5608 SE 44TH CIR Ocala, FL 34480
3 Beds
2 Baths
2,120 SqFt
Key Details
Sold Price $290,000
Property Type Single Family Home
Sub Type Single Family Residence
Listing Status Sold
Purchase Type For Sale
Square Footage 2,120 sqft
Price per Sqft $136
Subdivision Dalton Woods
MLS Listing ID G5026230
Sold Date 06/12/20
Bedrooms 3
Full Baths 2
Construction Status Financing,Inspections
HOA Fees $45/mo
HOA Y/N Yes
Year Built 2001
Annual Tax Amount $2,654
Lot Size 0.520 Acres
Acres 0.52
Property Description
DALTON WOODS, fabulous subdivision known for it's strong family community. The most wonderful Halloween participation from near and far! Surrounded by granddaddy oaks and beautiful foliage. Large spacious lots. Fenced in backyard with plenty of room to add a pool, play ground, fire pit and/or entertainment and more. Pet friendly neighborhood. This farm house theme is a 3 bedroom 2 bath design that boast 2100+ sq ft of living under heat and air. NEW ROOF AT CLOSING, Newer wide plank wood laminate flooring through out (except for bedrooms). Long driveway, iron and wood fencing for back yard. Lovely country porch with two lighted paddle fans that makes sipping an ice tea delightful. Front door opens into a spacious and high ceiling living room, dining room, kitchen with breakfast nook and family room. Gas fire place in family room for cozy fall and winter settings. French door off living room to lanai,also glass door off family room to large spacious screened in lanai. Split bedroom plan, open floor plan. Kitchen has plenty of cabinets and new stove/range and microwave. All appliances are stainless steel. 2 guest bedrooms with large guest bathroom in between. Master bedroom has his and her closet and 2 vanity sinks in master bathroom with deep soaking tub and shower. Garage has side entry and is deep and spacious. You will love the location and setting of this home. Watch the video and enjoy!
Location
State FL
County Marion
Community Dalton Woods
Zoning R1
Interior
Interior Features Ceiling Fans(s), Open Floorplan
Heating Central, Electric, Heat Pump
Cooling Central Air
Flooring Carpet, Laminate
Fireplace true
Appliance Dishwasher, Disposal, Electric Water Heater, Microwave, Range, Refrigerator
Exterior
Exterior Feature Fence, French Doors, Irrigation System, Lighting
Garage Spaces 2.0
Fence Other, Wood
Utilities Available Electricity Connected, Public, Sewer Connected, Street Lights
Roof Type Shingle
Attached Garage true
Garage true
Private Pool No
Building
Entry Level One
Foundation Slab
Lot Size Range 1/2 Acre to 1 Acre
Sewer Public Sewer
Water Public
Structure Type Block,Concrete
New Construction false
Construction Status Financing,Inspections
Others
Pets Allowed Yes
Senior Community No
Ownership Fee Simple
Monthly Total Fees $45
Acceptable Financing Cash, Conventional
Membership Fee Required Required
Listing Terms Cash, Conventional
Special Listing Condition None
Read Less
Want to know what your home might be worth? Contact us for a FREE valuation!

Our team is ready to help you sell your home for the highest possible price ASAP

© 2024 My Florida Regional MLS DBA Stellar MLS. All Rights Reserved.
Bought with COLDWELL REALTY SOLD GUARANTEE






