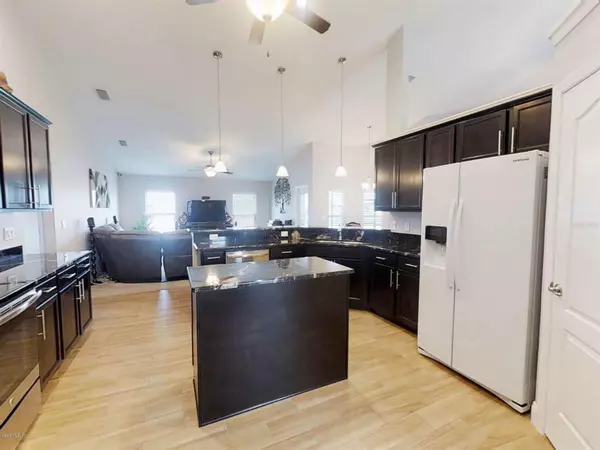$262,000
$289,900
9.6%For more information regarding the value of a property, please contact us for a free consultation.
5069 SW 98th PL Ocala, FL 34476
3 Beds
3 Baths
2,582 SqFt
Key Details
Sold Price $262,000
Property Type Single Family Home
Sub Type Single Family Residence
Listing Status Sold
Purchase Type For Sale
Square Footage 2,582 sqft
Price per Sqft $101
Subdivision Meadow Glenn
MLS Listing ID OM555992
Sold Date 07/19/19
Bedrooms 3
Full Baths 3
HOA Fees $31/mo
HOA Y/N Yes
Year Built 2016
Annual Tax Amount $3,301
Lot Size 0.340 Acres
Acres 0.34
Lot Dimensions 90x164
Property Description
Highly sought-after St. Charles II model in SW Ocala community. Like new, stunning 3 BR / 3 Full Baths + enlarged den/office w/full closet large enough to be a true 4th bedroom. Home features split plan, family room, separate living room, formal dining area, breakfast nook, expansive kitchen with walk-around island loaded with cabinets, granite tops, stainless steel appliances, two pantries. HUGE owner's suite with three closets - two of them are walk-ins, bathroom with his/hers vanities, garden tub & stall shower. Upgrades galore in this home including wood-look tile in wet areas & walkways, 9 cameras in & around the house, window treatments, Ring brand doorbell, storage shed, privacy fenced backyard, screened patio lanai, UV light filter system for HVAC, pre-wired for generator,
Location
State FL
County Marion
Community Meadow Glenn
Zoning R-1 Single Family Dwellin
Rooms
Other Rooms Formal Dining Room Separate
Interior
Interior Features Cathedral Ceiling(s), Ceiling Fans(s), Split Bedroom, Walk-In Closet(s), Window Treatments
Heating Electric, Heat Pump
Cooling Central Air
Flooring Carpet, Tile
Furnishings Unfurnished
Fireplace false
Appliance Dishwasher, Disposal, Electric Water Heater, Microwave, Range, Refrigerator
Laundry Inside, Other
Exterior
Exterior Feature Irrigation System, Rain Gutters
Parking Features Garage Door Opener
Garage Spaces 2.0
Community Features Deed Restrictions, Gated
Utilities Available Cable Available, Electricity Connected, Street Lights
Roof Type Shingle
Porch Screened
Attached Garage true
Garage true
Private Pool No
Building
Lot Description Cleared, In County, Paved
Story 1
Entry Level One
Lot Size Range 1/4 Acre to 21779 Sq. Ft.
Sewer Public Sewer
Water Public
Structure Type Block,Concrete,Stone,Stucco
New Construction false
Others
HOA Fee Include Maintenance Grounds
Senior Community No
Acceptable Financing Cash, FHA, VA Loan
Membership Fee Required Required
Listing Terms Cash, FHA, VA Loan
Special Listing Condition None
Read Less
Want to know what your home might be worth? Contact us for a FREE valuation!

Our team is ready to help you sell your home for the highest possible price ASAP

© 2024 My Florida Regional MLS DBA Stellar MLS. All Rights Reserved.
Bought with RE/MAX PROFESSIONALS






