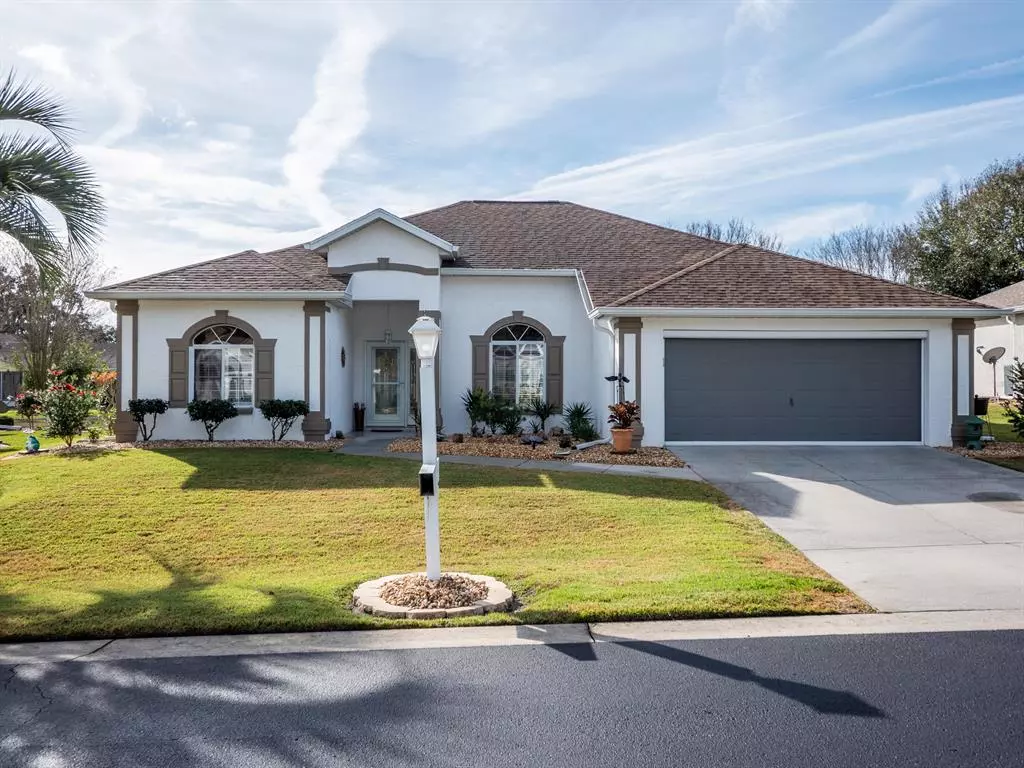$180,000
$188,000
4.3%For more information regarding the value of a property, please contact us for a free consultation.
5320 NW 26th LN Ocala, FL 34482
2 Beds
2 Baths
1,650 SqFt
Key Details
Sold Price $180,000
Property Type Single Family Home
Listing Status Sold
Purchase Type For Sale
Square Footage 1,650 sqft
Price per Sqft $109
Subdivision Ocala Palms
MLS Listing ID OM548728
Sold Date 05/20/19
Bedrooms 2
Full Baths 2
HOA Fees $205/mo
HOA Y/N Yes
Year Built 1999
Annual Tax Amount $1,127
Lot Size 7,840 Sqft
Acres 0.18
Lot Dimensions 75.0 ft x 105.0 ft
Property Description
Updated Fiji model home In Ocala Palms Country Club. This spotless 2 bedroom, 2 bath home with an office is amazing. Opens into in inviting foyer & great room with soaring ceilings. Office is just off to the right side of the home & 2nd bedroom is spacious. Huge kitchen with big bay window & plantation shutters through-out. Kitchen even has a breakfast bar, corian counters & new LG appliances (stainless). Triple sliders lead to the Florida room, with pebble floor & vinyl windows. Lanai ovelooks amazing backyard with professional landscaping & waterfall. Large master bedroom with 2 closets & luxury remodeled master bath. Master bath has oversized shower & granite counter tops. New roof in 2017, new irrigation unit ($6,000) in 2018. A/C replaced in 2010. Move In Now!
Location
State FL
County Marion
Community Ocala Palms
Zoning PUD Planned Unit Developm
Rooms
Other Rooms Den/Library/Office
Interior
Interior Features Cathedral Ceiling(s), Eat-in Kitchen, Solid Surface Counters, Split Bedroom, Walk-In Closet(s), Window Treatments
Heating Electric, Heat Pump
Cooling Central Air
Flooring Carpet, Tile
Furnishings Unfurnished
Fireplace false
Appliance Dishwasher, Dryer, ENERGY STAR Qualified Appliances, Microwave, Range, Refrigerator, Washer
Laundry Inside, Other
Exterior
Exterior Feature Irrigation System
Parking Features Garage Door Opener
Fence Chain Link
Pool Heated, Other
Community Features Deed Restrictions, Gated, Golf, Pool
Utilities Available Electricity Connected, Street Lights
Roof Type Shingle
Porch Patio
Garage false
Private Pool No
Building
Lot Description Cleared, On Golf Course
Story 1
Entry Level One
Lot Size Range Up to 10,889 Sq. Ft.
Sewer Public Sewer
Water Public
Structure Type Block,Concrete,Stucco
New Construction false
Others
HOA Fee Include 24-Hour Guard,Maintenance Grounds
Senior Community Yes
Acceptable Financing Cash, FHA, USDA Loan, VA Loan
Membership Fee Required Required
Listing Terms Cash, FHA, USDA Loan, VA Loan
Special Listing Condition None
Read Less
Want to know what your home might be worth? Contact us for a FREE valuation!

Our team is ready to help you sell your home for the highest possible price ASAP

© 2024 My Florida Regional MLS DBA Stellar MLS. All Rights Reserved.
Bought with SHOWCASE PROPERTIES OF CENTRAL FL






