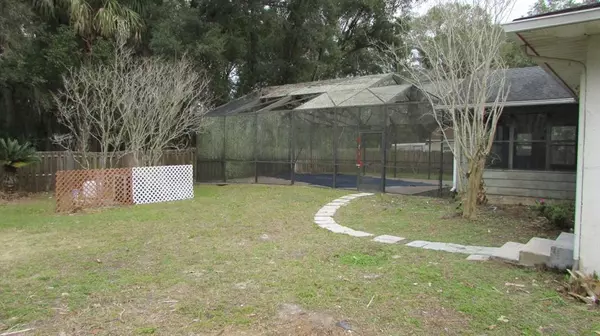$84,900
$84,900
For more information regarding the value of a property, please contact us for a free consultation.
5361 SE 28th ST Ocala, FL 34480
3 Beds
2 Baths
1,397 SqFt
Key Details
Sold Price $84,900
Property Type Single Family Home
Sub Type Single Family Residence
Listing Status Sold
Purchase Type For Sale
Square Footage 1,397 sqft
Price per Sqft $60
Subdivision Slvr Spgs Sh N
MLS Listing ID OM549934
Sold Date 06/24/19
Bedrooms 3
Full Baths 2
HOA Y/N No
Year Built 1977
Annual Tax Amount $1,914
Lot Size 0.340 Acres
Acres 0.34
Lot Dimensions 100.0 ft x 150.0 ft
Property Description
3/2 pool home with enclosed porch located just off 36th ave and minutes to down town Ocala. Home needs repairs and does not qualify for financing. Seller will not complete any repairs to the subject property, either lender or buyer requested. The property is sold in AS IS condition
Location
State FL
County Marion
Community Slvr Spgs Sh N
Zoning R-1 Single Family Dwellin
Interior
Interior Features Walk-In Closet(s)
Heating Electric
Cooling Central Air
Flooring Carpet, Tile
Furnishings Unfurnished
Fireplace false
Appliance Electric Water Heater, Range, Refrigerator
Exterior
Exterior Feature Other
Garage Spaces 2.0
Fence Wood
Pool Gunite, In Ground, Screen Enclosure
Roof Type Shingle
Attached Garage true
Garage true
Private Pool Yes
Building
Lot Description Cleared, Paved, Wooded
Story 1
Entry Level One
Lot Size Range 1/4 Acre to 21779 Sq. Ft.
Sewer Septic Tank
Water Well
Structure Type Block,Concrete,Stucco
New Construction false
Schools
Elementary Schools Maplewood Elementary School
Middle Schools Osceola Middle
High Schools Forest High School
Others
HOA Fee Include None
Senior Community No
Acceptable Financing Cash
Horse Property None
Listing Terms Cash
Special Listing Condition Real Estate Owned
Read Less
Want to know what your home might be worth? Contact us for a FREE valuation!

Our team is ready to help you sell your home for the highest possible price ASAP

© 2024 My Florida Regional MLS DBA Stellar MLS. All Rights Reserved.
Bought with BETTER HOMES AND LAND REALTY






