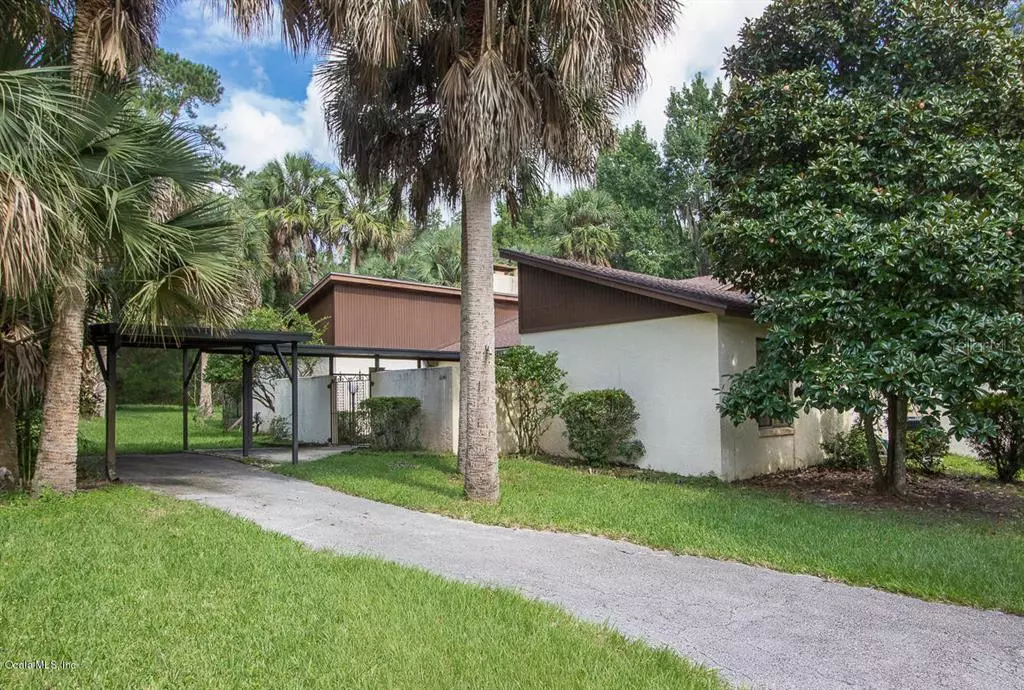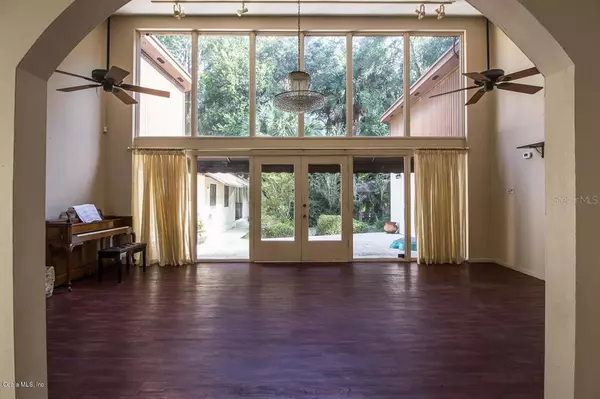$234,000
$250,000
6.4%For more information regarding the value of a property, please contact us for a free consultation.
1141 SW 26th ST Ocala, FL 34471
3 Beds
3 Baths
1,911 SqFt
Key Details
Sold Price $234,000
Property Type Single Family Home
Sub Type Single Family Residence
Listing Status Sold
Purchase Type For Sale
Square Footage 1,911 sqft
Price per Sqft $122
Subdivision Home Non Sub
MLS Listing ID OM561227
Sold Date 11/21/19
Bedrooms 3
Full Baths 3
HOA Y/N No
Year Built 1974
Annual Tax Amount $1,827
Lot Size 1.000 Acres
Acres 1.0
Lot Dimensions 220.0 ft x 220.0 ft
Property Description
Uniqueness is abundant in this gorgeous custom home. Take advantage of this one of a kind custom built beauty that has hints of Mediterranean flair. Featured are Spanish tile floors, large ceilings, an oversize garage, and a spacious master suite with his and hers sinks. Enjoy the Florida weather in the large back yard and under the gazebo, or stay in this beautiful home and entertain in the spacious living room and bonus room. In addition there is a 2014 constructed mother in law suite, an additional covering for parking near the front door, new well and AC put in within the last year, BRAND NEW flooring in living room, and 2017 stainless steel appliances and granite counter tops. This home also features the fastest internet in Ocala - Ocala Fiber. Book a showing today!
Location
State FL
County Marion
Community Home Non Sub
Zoning R-1 Single Family Dwellin
Rooms
Other Rooms Formal Dining Room Separate
Interior
Interior Features Cathedral Ceiling(s), Eat-in Kitchen, Stone Counters, Walk-In Closet(s), Water Softener, Window Treatments
Heating Electric
Cooling Central Air
Flooring Carpet, Laminate, Tile
Furnishings Unfurnished
Fireplace true
Appliance Dishwasher, Dryer, Microwave, Range, Refrigerator, Washer
Laundry Inside
Exterior
Exterior Feature Rain Gutters
Parking Features Garage Door Opener
Fence Chain Link
Utilities Available Cable Available
Roof Type Shingle
Porch Covered, Patio, Patio, Screened
Garage false
Private Pool No
Building
Lot Description Cleared, In County, Street Dead-End, Paved
Story 1
Entry Level One
Lot Size Range 1/2 Acre to 1 Acre
Sewer Septic Tank
Water Well
Structure Type Block,Concrete,Frame
New Construction false
Schools
Elementary Schools Saddlewood Elementary School
Middle Schools Liberty Middle
High Schools West Port High School
Others
HOA Fee Include None
Senior Community No
Acceptable Financing Cash, Conventional, FHA
Listing Terms Cash, Conventional, FHA
Special Listing Condition None
Read Less
Want to know what your home might be worth? Contact us for a FREE valuation!

Our team is ready to help you sell your home for the highest possible price ASAP

© 2024 My Florida Regional MLS DBA Stellar MLS. All Rights Reserved.
Bought with ERA GRIZZARD REAL ESTATE, INC






