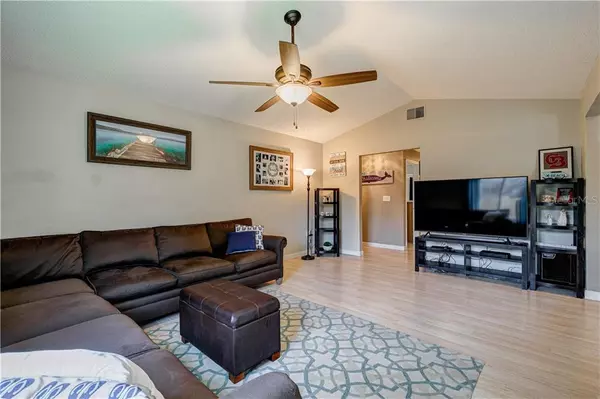$256,500
$259,900
1.3%For more information regarding the value of a property, please contact us for a free consultation.
675 CHANNING DR Palm Harbor, FL 34684
2 Beds
2 Baths
1,378 SqFt
Key Details
Sold Price $256,500
Property Type Single Family Home
Sub Type Single Family Residence
Listing Status Sold
Purchase Type For Sale
Square Footage 1,378 sqft
Price per Sqft $186
Subdivision Hidden Grove Sub
MLS Listing ID U8077119
Sold Date 05/15/20
Bedrooms 2
Full Baths 2
Construction Status Inspections
HOA Fees $24/ann
HOA Y/N Yes
Year Built 1988
Annual Tax Amount $3,434
Lot Size 7,840 Sqft
Acres 0.18
Lot Dimensions 80x100
Property Description
PRICE IMPROVEMENT!! REDUCED 10k! 2/2/2 With the possibility of a 3rd bdrm! Most Recent 2/2/2 sold at 303k in tax records. See attachments for disclosures with builders estimate for the conversion & recent tax record sale. Entering, the house reveals a spacious open floor plan with laminate wood flooring throughout the house leading into the living area with high ceilings, natural bright light and new energy efficient hurricane rated windows & custom screens that come with a transferrable lifetime warranty. Also going into the house is a hallway that brings you to the dining area that opens into the kitchen and features SS appliances, large pantry, plenty of cabinet & storage space and a breakfast bar seating four. Off the dining area are sliding glass doors going out to the enclosed lanai to relax & grill out. The house has a split bedroom plan and the master bedroom is so large it can be converted into two bedrooms. The master bedroom has an exceptional remodeled ensuite with a custom glass sliding barn door, state of the art dual shower heads and water flow so nice you won't want to leave the shower. His & her sinks, chandelier, beautiful glass tile, natural granite counters, wood cabinets, and walk in closets complete the master suite. The second bedroom has great natural lighting & laminate flooring and an adjoining door to the guest bathroom featuring beautiful glass tile, dual sinks & mini chandelier. AND MORE-in house laundry room, Security RING system! A/C 2007 UV light cleaner eliminates mold & bacteria, Roof 2002, water htr 07
Location
State FL
County Pinellas
Community Hidden Grove Sub
Zoning RPD-5
Rooms
Other Rooms Family Room, Inside Utility
Interior
Interior Features Ceiling Fans(s), High Ceilings, Open Floorplan, Split Bedroom, Stone Counters, Vaulted Ceiling(s), Walk-In Closet(s)
Heating Central, Electric
Cooling Central Air
Flooring Ceramic Tile, Laminate
Fireplace false
Appliance Dishwasher, Dryer, Electric Water Heater, Microwave, Range, Refrigerator, Washer
Exterior
Exterior Feature Fence, Irrigation System, Rain Gutters, Sliding Doors
Garage Spaces 2.0
Community Features Deed Restrictions
Utilities Available Cable Connected, Electricity Connected, Public, Sewer Connected, Water Connected
Amenities Available Fence Restrictions
Waterfront false
Roof Type Shingle
Porch Covered, Rear Porch, Screened
Attached Garage true
Garage true
Private Pool No
Building
Lot Description Corner Lot, City Limits, Sidewalk, Paved
Story 1
Entry Level One
Foundation Slab
Lot Size Range Up to 10,889 Sq. Ft.
Sewer Public Sewer
Water Public
Architectural Style Florida
Structure Type Stucco,Wood Frame
New Construction false
Construction Status Inspections
Schools
Elementary Schools Lake St George Elementary-Pn
Middle Schools Palm Harbor Middle-Pn
High Schools Countryside High-Pn
Others
Pets Allowed Yes
Senior Community No
Ownership Fee Simple
Monthly Total Fees $24
Acceptable Financing Cash, Conventional
Membership Fee Required Required
Listing Terms Cash, Conventional
Special Listing Condition None
Read Less
Want to know what your home might be worth? Contact us for a FREE valuation!

Our team is ready to help you sell your home for the highest possible price ASAP

© 2024 My Florida Regional MLS DBA Stellar MLS. All Rights Reserved.
Bought with REDFIN CORPORATION






