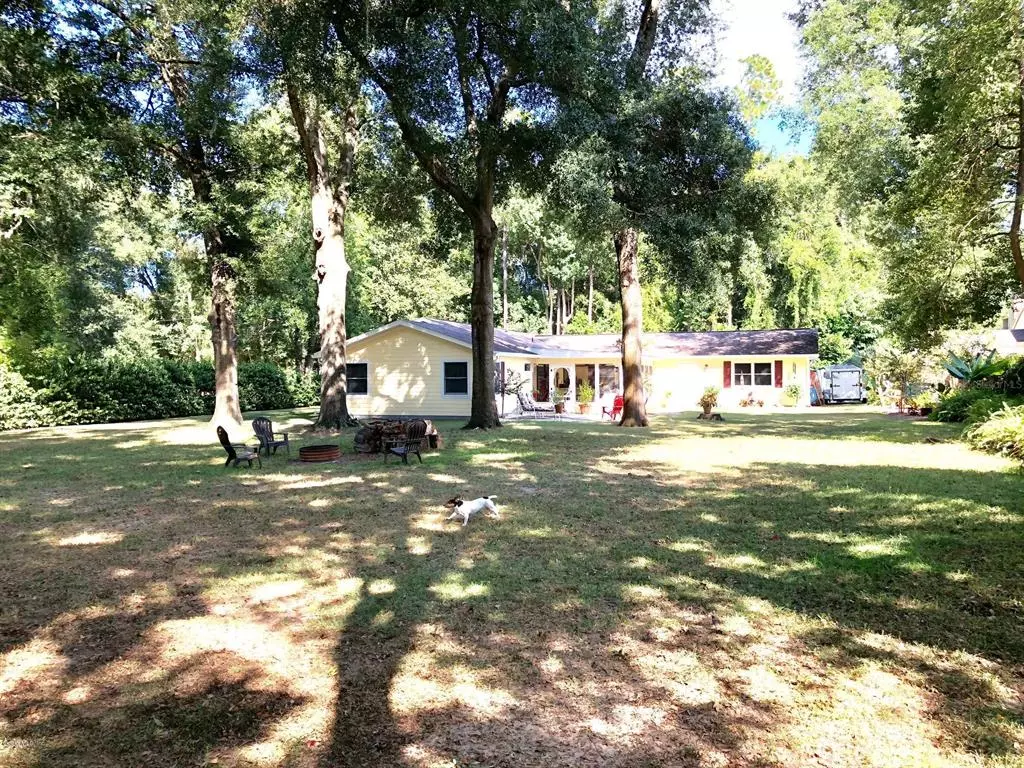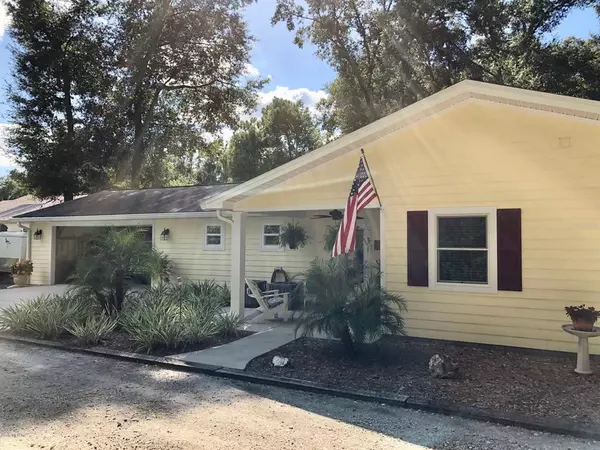$248,000
$239,900
3.4%For more information regarding the value of a property, please contact us for a free consultation.
4642 NE 7th ST Ocala, FL 34470
4 Beds
3 Baths
2,244 SqFt
Key Details
Sold Price $248,000
Property Type Single Family Home
Sub Type Single Family Residence
Listing Status Sold
Purchase Type For Sale
Square Footage 2,244 sqft
Price per Sqft $110
Subdivision Home Non Sub
MLS Listing ID OM563879
Sold Date 11/15/19
Bedrooms 4
Full Baths 3
HOA Y/N No
Year Built 1977
Annual Tax Amount $979
Lot Size 0.760 Acres
Acres 0.76
Lot Dimensions 100 X 331
Property Description
Wow! What a Jewel of a home on a nicely wooded .76 acre lot. This home has it all. Can be a 4/3 home great for a Family, Could be a 3/2 home w/attached 1/1 Apt (Mother-in-Law Quarters) or a 4/3 with large Game room (perfect for kids.) Home is in the city limits but has a secluded private setting. Home features Spacious Kit w/all Wood Cabinets, Spacious Liv Rm, large Family Rm or Mother-in-law Apt-lots of options. Screened-in insulated Porch-Split BR Plan with Master and Walk-in Closet. Beautiful yard with nice Fire Pit. This home has been almost completely renovated, Apt Added 4 yrs. ago. This included New Roof on entire home 4 yrs. ago. Bamboo Wood Floors, Updated Electric-Newer A/C and heating units, New Siding on entire Home. Owner is a builder and did complete renovations himself.
Location
State FL
County Marion
Community Home Non Sub
Zoning R-1 Single Family Dwellin
Rooms
Other Rooms Formal Dining Room Separate, Interior In-Law Suite
Interior
Interior Features Split Bedroom, Walk-In Closet(s), Window Treatments
Heating Electric, Natural Gas
Cooling Central Air
Flooring Tile, Wood
Furnishings Unfurnished
Fireplace false
Appliance Dishwasher, Microwave, Range, Refrigerator
Laundry Inside, Other
Exterior
Exterior Feature Rain Gutters
Parking Features Garage Door Opener
Garage Spaces 2.0
Fence Chain Link
Utilities Available Electricity Connected
Roof Type Shingle
Porch Screened
Attached Garage true
Garage true
Private Pool No
Building
Lot Description Cleared, City Limits, In County, Paved
Story 1
Entry Level One
Lot Size Range 1/2 Acre to 1 Acre
Sewer Public Sewer
Water Public
Structure Type Cement Siding
New Construction false
Others
HOA Fee Include None
Senior Community No
Acceptable Financing Cash, Conventional
Listing Terms Cash, Conventional
Special Listing Condition None
Read Less
Want to know what your home might be worth? Contact us for a FREE valuation!

Our team is ready to help you sell your home for the highest possible price ASAP

© 2024 My Florida Regional MLS DBA Stellar MLS. All Rights Reserved.
Bought with LEGACY REALTY & ASSOCIATES






