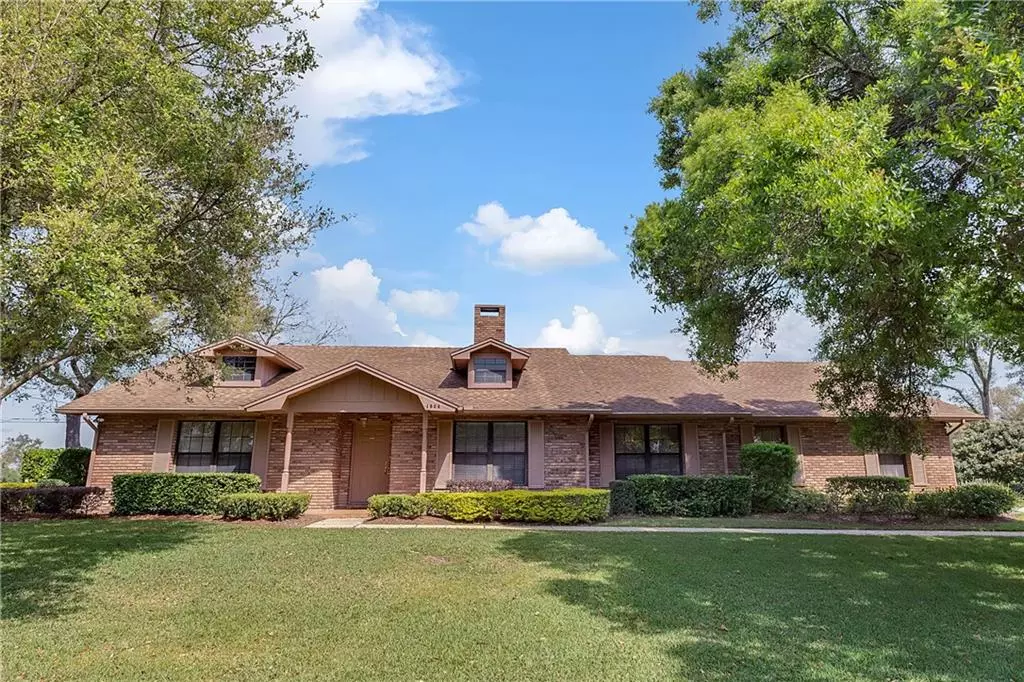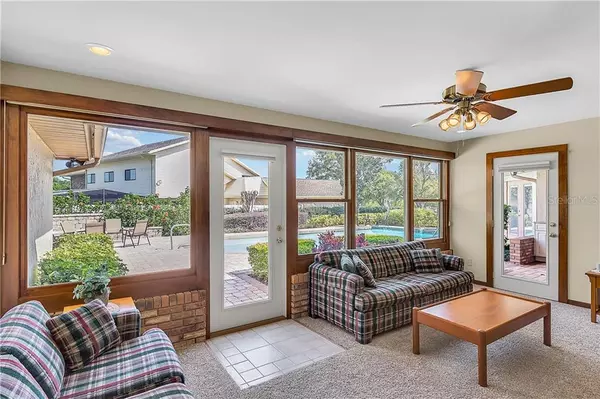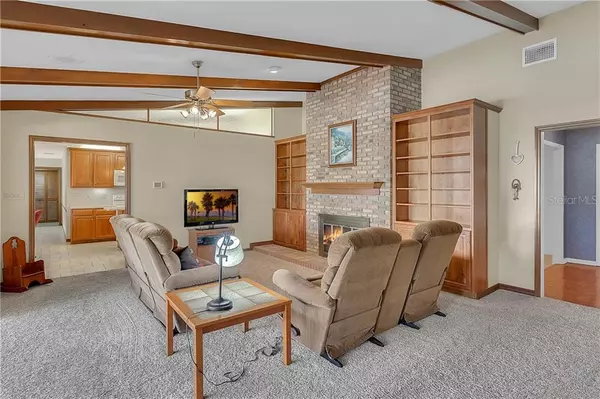$350,000
$349,000
0.3%For more information regarding the value of a property, please contact us for a free consultation.
1806 PINNACLE DR Lakeland, FL 33813
4 Beds
3 Baths
2,878 SqFt
Key Details
Sold Price $350,000
Property Type Single Family Home
Sub Type Single Family Residence
Listing Status Sold
Purchase Type For Sale
Square Footage 2,878 sqft
Price per Sqft $121
Subdivision The Pinnacle
MLS Listing ID L4914315
Sold Date 06/01/20
Bedrooms 4
Full Baths 3
HOA Y/N No
Year Built 1985
Annual Tax Amount $2,395
Lot Size 0.410 Acres
Acres 0.41
Lot Dimensions 145x125
Property Description
Beautiful traditional POOL home high and dry in the heart of the Highlands. Pride of ownership is the first thing you notice about this home. Nicely landscaped and impeccably maintained, it sits on a .41 acre corner lot on a quiet cul de sac street. Kitchen has vaulted, airy ceilings, an island and eat in area that overlooks the sparkling pool. Family room opens to a Florida room with large bay windows for natural light and provides a view of the pool. Double sided fireplace in the family and living room. Great floor plan with triple split bedrooms that includes a mother-in-law/guest suite complete with sitting area and private bathroom. Master bed/bath features a unique curved step-in double shower, dual granite vanities and his/her closets. Convenient murphy bed in 3rd bedroom to pull out for extra guests. This home was made for entertaining with an outdoor area that includes a large pool with paver deck, built in charcoal grill and outdoor fire pit! Great school zone and NO HOA.
Location
State FL
County Polk
Community The Pinnacle
Zoning R-4
Rooms
Other Rooms Florida Room
Interior
Interior Features Built-in Features, Ceiling Fans(s), Eat-in Kitchen, Solid Surface Counters, Solid Wood Cabinets, Split Bedroom, Vaulted Ceiling(s)
Heating Central
Cooling Central Air
Flooring Carpet, Ceramic Tile, Laminate, Parquet
Fireplaces Type Family Room, Living Room, Wood Burning
Fireplace true
Appliance Dishwasher, Dryer, Electric Water Heater, Freezer, Microwave, Range, Refrigerator, Washer
Laundry Inside
Exterior
Exterior Feature Fence, Irrigation System, Outdoor Grill, Rain Gutters
Garage Driveway, Garage Door Opener, Garage Faces Side
Garage Spaces 2.0
Fence Chain Link
Pool Auto Cleaner, In Ground, Tile, Vinyl
Utilities Available BB/HS Internet Available, Cable Connected, Electricity Connected, Public, Water Connected
Waterfront false
Roof Type Shingle
Attached Garage true
Garage true
Private Pool Yes
Building
Lot Description Corner Lot, Street Dead-End
Story 1
Entry Level One
Foundation Slab
Lot Size Range 1/4 Acre to 21779 Sq. Ft.
Sewer Septic Tank
Water Public
Architectural Style Traditional
Structure Type Block,Brick,Stucco
New Construction false
Schools
Elementary Schools Highland Grove Elem
Middle Schools Lakeland Highlands Middl
High Schools George Jenkins High
Others
Senior Community No
Ownership Fee Simple
Acceptable Financing Cash, Conventional
Listing Terms Cash, Conventional
Special Listing Condition None
Read Less
Want to know what your home might be worth? Contact us for a FREE valuation!

Our team is ready to help you sell your home for the highest possible price ASAP

© 2024 My Florida Regional MLS DBA Stellar MLS. All Rights Reserved.
Bought with EXP REALTY LLC






