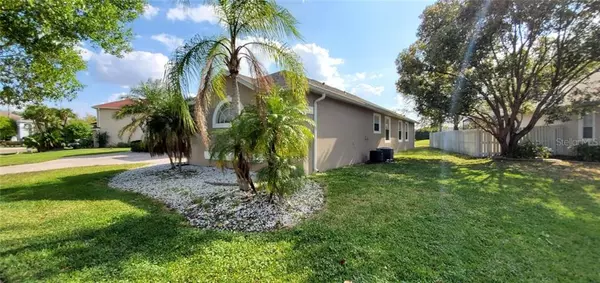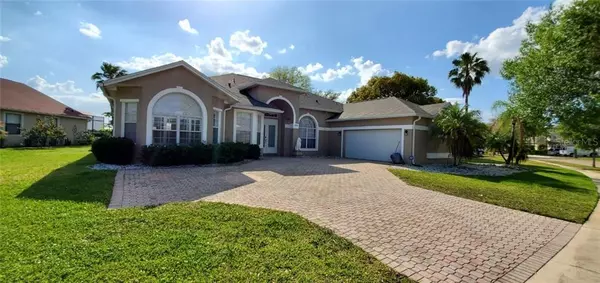$420,000
$435,000
3.4%For more information regarding the value of a property, please contact us for a free consultation.
14024 ISLAMORADA DR Orlando, FL 32837
4 Beds
4 Baths
3,125 SqFt
Key Details
Sold Price $420,000
Property Type Single Family Home
Sub Type Single Family Residence
Listing Status Sold
Purchase Type For Sale
Square Footage 3,125 sqft
Price per Sqft $134
Subdivision Hunters Creek Tr 511
MLS Listing ID O5853053
Sold Date 09/11/20
Bedrooms 4
Full Baths 3
Half Baths 1
Construction Status Appraisal,Financing,Inspections
HOA Fees $80/qua
HOA Y/N Yes
Year Built 2000
Annual Tax Amount $6,074
Lot Size 0.300 Acres
Acres 0.3
Property Description
Gorgeous double master suite single family home with beautiful water view and perfect sunsets nestled in Terra Vista; one of the most desirable neighborhoods of Hunter’s Creek with 24hr security surveillance and Elementary School conveniently located inside the community. This single story contemporary styled home has 3,125 ft² of living area featuring 2 double master suites with garden tubs and plenty of closet space, 1 additional bedroom, a 3rd full bathroom with bathtub and shower enclosure, 1 powder room, and 1 flex room. Spa with waterfall and pond views greet you home as you enter and pass the formal living and dining room. The backyard has a screen enclosure to provide additional comfort when enjoying outside activities. The front of the house boasts an extended driveway with beautiful landscaping and 2 car garage. This house has been meticulously maintained. New roof has just been installed in January/2020. Spa pump was also replaced in 2020. Water Heater and Oven were replaced in 2018. Gutters throughout the house help protect its foundation. Design and finishes showcase brand new vinyl plank flooring, modern ceiling fans, elegant wall papers, stylish light fixtures, upgraded kitchen cabinets with light backsplash, stainless steel appliances, blackout blinds, and plantation shutters. The laundry has a utility sink. Sound system pre-wire is available in main master suite, living room and spa area. The house is also pre-wired for a security system and ring door with touchscreen smart door keypads are included. Hunter’s Creek Town Center and The Loop are just around the corner where you will enjoy restaurants, supermarkets, movie theater, and much more. Don’t miss this opportunity. Schedule your showing today!
Location
State FL
County Orange
Community Hunters Creek Tr 511
Zoning P-D
Rooms
Other Rooms Formal Dining Room Separate, Formal Living Room Separate, Interior In-Law Suite
Interior
Interior Features Ceiling Fans(s), High Ceilings
Heating Central
Cooling Central Air
Flooring Carpet, Ceramic Tile
Fireplace false
Appliance Dishwasher, Dryer, Electric Water Heater, Range, Refrigerator, Washer
Exterior
Exterior Feature Irrigation System, Sliding Doors, Sprinkler Metered
Garage Spaces 2.0
Pool In Ground, Screen Enclosure
Community Features Deed Restrictions, Golf, Park, Playground, Racquetball, Tennis Courts
Utilities Available Cable Available, Electricity Connected, Public, Street Lights
Amenities Available Park, Playground, Racquetball, Tennis Court(s)
Waterfront false
View Y/N 1
View Water
Roof Type Shingle
Porch Deck, Patio, Porch, Screened
Attached Garage true
Garage true
Private Pool Yes
Building
Lot Description In County, Sidewalk, Paved
Entry Level One
Foundation Slab
Lot Size Range 1/4 Acre to 21779 Sq. Ft.
Sewer Public Sewer
Water Public
Structure Type Block,Stucco
New Construction false
Construction Status Appraisal,Financing,Inspections
Schools
Elementary Schools West Creek Elem
Middle Schools Hunter'S Creek Middle
High Schools Freedom High School
Others
Pets Allowed Yes
Senior Community No
Ownership Fee Simple
Monthly Total Fees $80
Acceptable Financing Cash, Conventional, FHA, VA Loan
Membership Fee Required Required
Listing Terms Cash, Conventional, FHA, VA Loan
Special Listing Condition None
Read Less
Want to know what your home might be worth? Contact us for a FREE valuation!

Our team is ready to help you sell your home for the highest possible price ASAP

© 2024 My Florida Regional MLS DBA Stellar MLS. All Rights Reserved.
Bought with REALTY HUB






