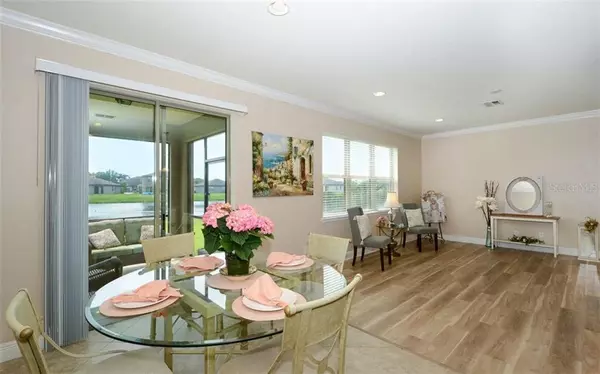$330,000
$330,000
For more information regarding the value of a property, please contact us for a free consultation.
11025 58TH STREET CIR E Parrish, FL 34219
5 Beds
3 Baths
3,312 SqFt
Key Details
Sold Price $330,000
Property Type Single Family Home
Sub Type Single Family Residence
Listing Status Sold
Purchase Type For Sale
Square Footage 3,312 sqft
Price per Sqft $99
Subdivision Harrison Ranch Ph Iib
MLS Listing ID A4465363
Sold Date 05/29/20
Bedrooms 5
Full Baths 3
Construction Status Financing
HOA Fees $9/ann
HOA Y/N Yes
Year Built 2014
Annual Tax Amount $6,184
Lot Size 8,276 Sqft
Acres 0.19
Property Description
We welcome you to this extraordinary home with a gorgeous lake view in a terrific location! One of the most surprising aspects of this home is the substantial backyard. There is plenty of room for a pool with room to spare to get creative, toss a football around, or play with Fido. The front elevation of the home also impresses, especially with the decorative stonework on the portico, mature landscaping, and vibrant green lawn. As you enter the home, your mind will race with possibilities! The warmth of the wood look laminate feels welcoming and the high ceilings, crown molding, and stylish paint make for a fabulous first impression. The large double glass sliders and three windows in the great room provide illumination for the surrounding interior space and really highlight that amazing lake view too. The kitchen, which is adjacent to the great room, has a massive counter, double sink, stainless steel appliances, decorative tile backsplash, and 42 inch cabinets with crown. There i a seperate dining space downstairs as well as a guest bedroom and full bath too. Making our way up the the second level, there is a HUGE loft/bonus room area that is waiting for your creative inspiration. Just imagine the possibilities...a Home Theater? Play Room? Art Studio? That extra space goes a long way! How about that Master Bedroom? Simply put, there is more space in this bedroom than some living rooms! The sitting area, which is to the left of the bed as you enter, can be utilized in a variety of ways. You can also catch that awesome water view from any one of the three windows, which make the room feel light and bright too. There is a large walk in closet, en suite bath with dual vanities, walk in shower, and garden tub. Finally (I know, there is a lot to cover in this home!), there are three additional bedrooms on the second level, another full bath with dual vanities, and a laundry room. Harrison Ranch is truly inviting for all ages. With a wide range of resort style amenities, including a clubhouse, community pool, spa, fitness center, billiards, play areas and walking trails...Harrison Ranch has it all! Schedule your appointment today!
Location
State FL
County Manatee
Community Harrison Ranch Ph Iib
Zoning PDMU/N
Direction E
Rooms
Other Rooms Breakfast Room Separate, Den/Library/Office
Interior
Interior Features Ceiling Fans(s), Crown Molding, High Ceilings, Open Floorplan, Solid Wood Cabinets, Split Bedroom, Stone Counters, Walk-In Closet(s)
Heating Central
Cooling Central Air
Flooring Carpet, Laminate, Tile
Fireplace false
Appliance Dishwasher, Disposal, Dryer, Microwave, Range, Refrigerator, Washer
Laundry Inside
Exterior
Exterior Feature Hurricane Shutters, Irrigation System, Lighting, Sliding Doors
Garage Driveway, Garage Door Opener
Garage Spaces 2.0
Community Features Deed Restrictions, Fitness Center, Playground, Pool, Tennis Courts
Utilities Available BB/HS Internet Available, Cable Available, Electricity Connected, Phone Available, Public, Sewer Connected, Street Lights, Water Connected
Waterfront false
View Y/N 1
View Water
Roof Type Shingle
Attached Garage true
Garage true
Private Pool No
Building
Lot Description In County, Sidewalk, Private
Story 2
Entry Level Two
Foundation Slab
Lot Size Range Up to 10,889 Sq. Ft.
Sewer Public Sewer
Water Public
Architectural Style Spanish/Mediterranean
Structure Type Block,Stucco
New Construction false
Construction Status Financing
Schools
Elementary Schools Barbara A. Harvey Elementary
Middle Schools Buffalo Creek Middle
High Schools Parrish Community High
Others
Pets Allowed Yes
HOA Fee Include Pool,Recreational Facilities
Senior Community No
Ownership Fee Simple
Monthly Total Fees $9
Acceptable Financing Cash, Conventional
Membership Fee Required Required
Listing Terms Cash, Conventional
Special Listing Condition None
Read Less
Want to know what your home might be worth? Contact us for a FREE valuation!

Our team is ready to help you sell your home for the highest possible price ASAP

© 2024 My Florida Regional MLS DBA Stellar MLS. All Rights Reserved.
Bought with CHARLES RUTENBERG REALTY INC






