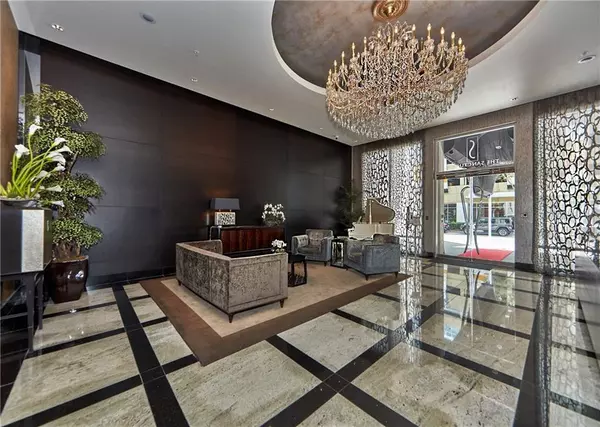$680,000
$699,000
2.7%For more information regarding the value of a property, please contact us for a free consultation.
100 S EOLA DR #1610 Orlando, FL 32801
3 Beds
3 Baths
2,475 SqFt
Key Details
Sold Price $680,000
Property Type Condo
Sub Type Condominium
Listing Status Sold
Purchase Type For Sale
Square Footage 2,475 sqft
Price per Sqft $274
Subdivision Sanctuary Downtown Condo
MLS Listing ID O5848666
Sold Date 04/30/20
Bedrooms 3
Full Baths 2
Half Baths 1
Construction Status Appraisal,Financing,Inspections
HOA Fees $1,105/mo
HOA Y/N Yes
Year Built 2005
Annual Tax Amount $11,872
Lot Size 0.750 Acres
Acres 0.75
Property Description
Just listed in one of Orlando’s most coveted downtown buildings! This large corner 3 bedroom/2.5 bath unit boasts 2,475 square feet of living space and has high end finishes at every turn. As you enter you are greeted with stunning wood floors that run through the all the living areas and bedrooms. The kitchen features an abundance of custom cabinets, Sub-Zero, Asko and Wolf appliances, granite countertops and under cabinet lighting. The grand living area has tons of natural light and stunning downtown views and leads to an amazing wraparound balcony with unobstructed views-perfect for watching the sunset and Disney fireworks! The split bedroom floor plan affords maximum privacy, and the second bedroom even has it’s own ensuite bathroom. The third bedroom has an amazing coffered ceiling you will need to see to appreciate! The master suite has it’s own private balcony, his and hers closets and a spa-like master bath complete with soaking tub, glass enclosed shower, dual vanities and built in make-up vanity. All the closets have professional closet systems too! The laundry room is also decked out with custom cabinetry and plenty of counter space. The Sanctuary is a luxury building and includes 24 hour concierge and security, infinity edge pool and spa and state of the art gym with steam room. This one of a kind unit also comes with it’s own separate storage area and two reserved parking spaces. This one is a winner!
Location
State FL
County Orange
Community Sanctuary Downtown Condo
Zoning MXD-2/T
Rooms
Other Rooms Storage Rooms
Interior
Interior Features Built-in Features, Ceiling Fans(s), Dry Bar, Living Room/Dining Room Combo, Open Floorplan, Solid Surface Counters, Solid Wood Cabinets, Split Bedroom, Tray Ceiling(s), Walk-In Closet(s), Window Treatments
Heating Central
Cooling Central Air
Flooring Marble, Wood
Fireplace false
Appliance Built-In Oven, Dishwasher, Disposal, Dryer, Microwave, Range, Refrigerator, Washer
Laundry Inside
Exterior
Exterior Feature Balcony, Lighting
Garage Assigned, Garage Door Opener, Guest, Underground
Garage Spaces 2.0
Community Features Deed Restrictions, Fitness Center, Gated, Pool
Utilities Available BB/HS Internet Available, Cable Available, Cable Connected, Public
Amenities Available Fitness Center, Gated, Security, Spa/Hot Tub
Waterfront false
View Pool, Water
Roof Type Membrane
Porch Deck, Patio, Porch
Attached Garage false
Garage true
Private Pool No
Building
Lot Description City Limits, Near Public Transit, Sidewalk, Street Brick
Story 1
Entry Level One
Foundation Slab
Lot Size Range Up to 10,889 Sq. Ft.
Sewer Public Sewer
Water None
Architectural Style Contemporary
Structure Type Stucco
New Construction false
Construction Status Appraisal,Financing,Inspections
Schools
Elementary Schools Hillcrest Elem
Middle Schools Howard Middle
High Schools Edgewater High
Others
Pets Allowed Breed Restrictions, Yes
HOA Fee Include Cable TV,Pool,Insurance,Internet,Maintenance Structure,Maintenance Grounds,Recreational Facilities,Security,Sewer,Trash,Water
Senior Community No
Pet Size Medium (36-60 Lbs.)
Ownership Condominium
Monthly Total Fees $1, 105
Acceptable Financing Cash, Conventional
Membership Fee Required Required
Listing Terms Cash, Conventional
Num of Pet 2
Special Listing Condition None
Read Less
Want to know what your home might be worth? Contact us for a FREE valuation!

Our team is ready to help you sell your home for the highest possible price ASAP

© 2024 My Florida Regional MLS DBA Stellar MLS. All Rights Reserved.
Bought with PREMIER SOTHEBY'S INTL. REALTY






