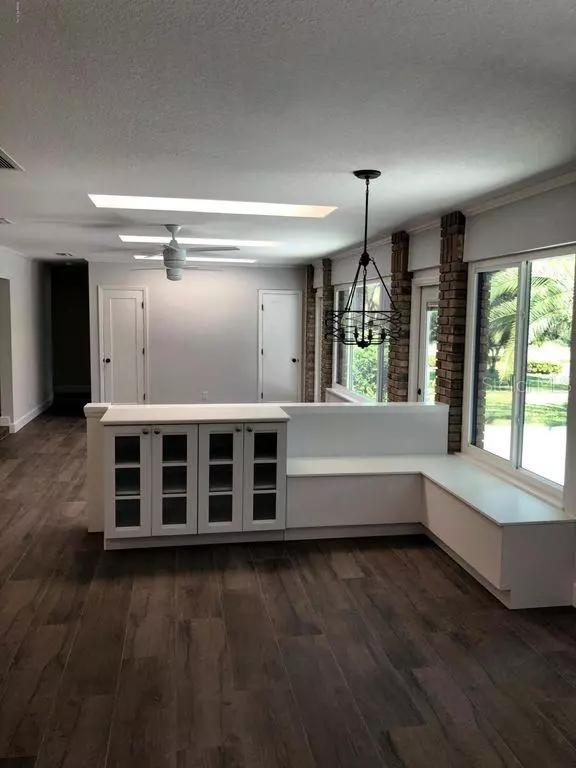$415,000
$429,900
3.5%For more information regarding the value of a property, please contact us for a free consultation.
5898 NW 80TH AVENUE RD Ocala, FL 34482
3 Beds
3 Baths
2,488 SqFt
Key Details
Sold Price $415,000
Property Type Single Family Home
Sub Type Single Family Residence
Listing Status Sold
Purchase Type For Sale
Square Footage 2,488 sqft
Price per Sqft $166
Subdivision Golden Hills Turf & Country Club
MLS Listing ID OM604646
Sold Date 07/17/20
Bedrooms 3
Full Baths 3
HOA Fees $16/ann
HOA Y/N Yes
Year Built 1988
Annual Tax Amount $4,011
Lot Size 0.640 Acres
Acres 0.64
Lot Dimensions 139x200
Property Description
Completed remodeled 4 bedroom 3 bath home in Golden Hills Golf Community. Large .64 cul-de-sac lot with huge gorgeous oak trees. Home features a large open floor plan with vaulted ceilings tile/wood plank flooring throughout except bedrooms. Beautiful 60'' fireplace with built-in cabinetry in the living room. Solid surface countertops, upgraded appliances, new cabinets with glass backsplash, and huge center island with room for six bar stools. Large family room with cathedral ceilings and entrance to open patio. Huge master suite with double walk-in closets and custom shelving. Master bath with double sinks, shower and soaking tub. The home had a new roof, new ac, new plumbing, new wiring, new cabinets throughout, new flooring throughout, new hot water heater installed in 2017.
Location
State FL
County Marion
Community Golden Hills Turf & Country Club
Zoning R1
Interior
Interior Features Cathedral Ceiling(s), Ceiling Fans(s), Eat-in Kitchen, Walk-In Closet(s)
Heating Heat Pump
Cooling Central Air
Flooring Carpet, Ceramic Tile
Fireplaces Type Family Room
Fireplace true
Appliance Dishwasher, Microwave, Range, Range Hood, Refrigerator
Laundry Laundry Room
Exterior
Exterior Feature French Doors, Rain Gutters
Garage Spaces 2.0
Community Features Golf
Utilities Available Electricity Available
Roof Type Shingle
Attached Garage true
Garage true
Private Pool No
Building
Story 1
Entry Level One
Foundation Slab
Lot Size Range 1/2 Acre to 1 Acre
Sewer Septic Tank
Water Private
Structure Type Brick
New Construction false
Schools
Elementary Schools Fessenden Elementary School
Middle Schools North Marion Middle School
High Schools West Port High School
Others
Pets Allowed Yes
HOA Fee Include Maintenance Grounds
Senior Community No
Ownership Fee Simple
Monthly Total Fees $16
Membership Fee Required Required
Special Listing Condition None
Read Less
Want to know what your home might be worth? Contact us for a FREE valuation!

Our team is ready to help you sell your home for the highest possible price ASAP

© 2024 My Florida Regional MLS DBA Stellar MLS. All Rights Reserved.
Bought with SELLSTATE NEXT GENERATION REAL






