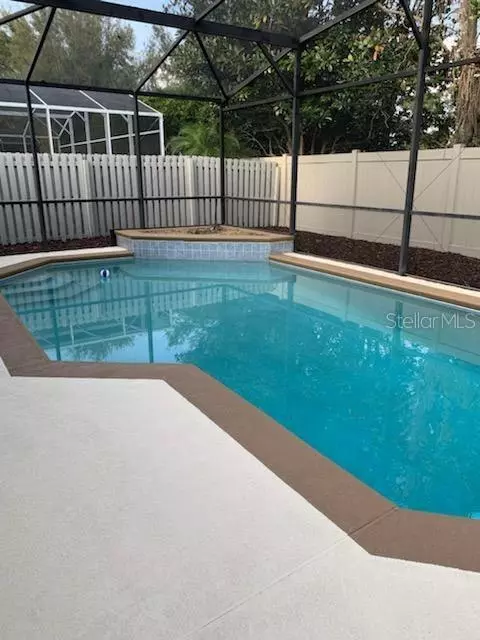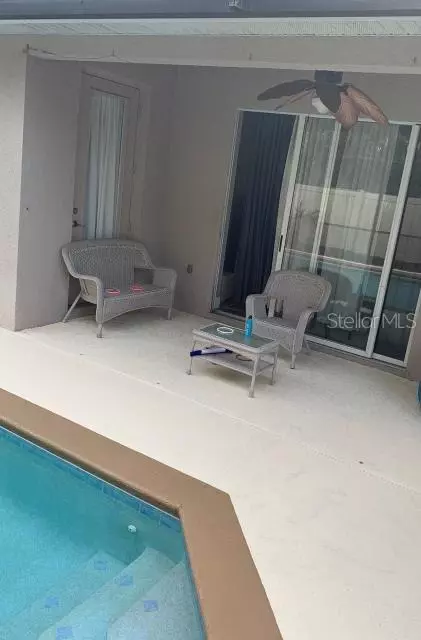$305,000
$319,575
4.6%For more information regarding the value of a property, please contact us for a free consultation.
4923 SANTA CLARA DR Orlando, FL 32837
3 Beds
2 Baths
1,614 SqFt
Key Details
Sold Price $305,000
Property Type Single Family Home
Sub Type Single Family Residence
Listing Status Sold
Purchase Type For Sale
Square Footage 1,614 sqft
Price per Sqft $188
Subdivision Hunters Creek Tr 527 45/73
MLS Listing ID G5027288
Sold Date 04/30/20
Bedrooms 3
Full Baths 2
HOA Fees $82/qua
HOA Y/N Yes
Year Built 2001
Annual Tax Amount $3,103
Lot Size 5,662 Sqft
Acres 0.13
Property Description
In the desirable Hunter's Creek community with great neighborhood schools, see this well maintained POOL HOME with screen enclosure and a covered lanai and privacy fencing. NEW A/C and POOL PUMP. Features include: crown molding, upgraded kitchen appliances. POPULAR color scheme. NEWLY COMPLETED VINYL CLICK_LOCK PLANK FLOORING for best look with easiest care in most of house. Laminate bamboo in Master. Ceramic tile in wet areas. NO CARPET. Hunters creek offers 7 parks available to its residents offering a multitude of amenities including tennis, basketball and racquetball courts, soccer fields, beach volleyball and more. Golf course available at additional costs. Don't miss this one!!!
Location
State FL
County Orange
Community Hunters Creek Tr 527 45/73
Zoning P-D
Rooms
Other Rooms Breakfast Room Separate, Great Room
Interior
Interior Features Ceiling Fans(s), Living Room/Dining Room Combo, Open Floorplan, Window Treatments
Heating Central, Electric
Cooling Central Air
Flooring Ceramic Tile
Furnishings Unfurnished
Fireplace false
Appliance Dishwasher, Dryer, Microwave, Refrigerator, Washer
Exterior
Exterior Feature Fence
Garage Spaces 2.0
Fence Vinyl, Wood
Pool Gunite
Community Features Deed Restrictions, Golf, Park, Playground, Racquetball, Sidewalks, Special Community Restrictions, Tennis Courts
Utilities Available Public
Amenities Available Basketball Court, Fence Restrictions, Park, Playground, Racquetball, Tennis Court(s), Trail(s), Vehicle Restrictions
Roof Type Shingle
Porch Covered, Rear Porch
Attached Garage true
Garage true
Private Pool Yes
Building
Entry Level One
Foundation Slab
Lot Size Range Up to 10,889 Sq. Ft.
Sewer Public Sewer
Water None
Structure Type Block,Stucco
New Construction false
Schools
Elementary Schools West Creek Elem
Middle Schools Hunter'S Creek Middle
High Schools Freedom High School
Others
Pets Allowed Yes
Senior Community No
Ownership Fee Simple
Monthly Total Fees $82
Acceptable Financing Cash, Conventional, FHA, VA Loan
Membership Fee Required Required
Listing Terms Cash, Conventional, FHA, VA Loan
Special Listing Condition None
Read Less
Want to know what your home might be worth? Contact us for a FREE valuation!

Our team is ready to help you sell your home for the highest possible price ASAP

© 2024 My Florida Regional MLS DBA Stellar MLS. All Rights Reserved.
Bought with BEX REALTY, LLC






