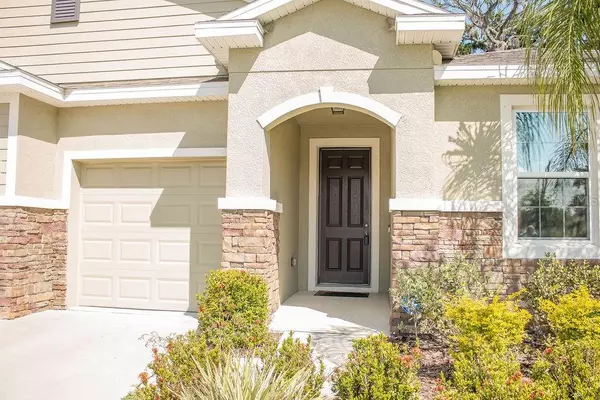$360,000
$385,500
6.6%For more information regarding the value of a property, please contact us for a free consultation.
10311 RIVERDALE RISE DR Riverview, FL 33578
4 Beds
4 Baths
2,787 SqFt
Key Details
Sold Price $360,000
Property Type Single Family Home
Sub Type Single Family Residence
Listing Status Sold
Purchase Type For Sale
Square Footage 2,787 sqft
Price per Sqft $129
Subdivision Park Creek Ph 1A
MLS Listing ID T3250670
Sold Date 08/21/20
Bedrooms 4
Full Baths 3
Half Baths 1
Construction Status No Contingency
HOA Fees $50/mo
HOA Y/N Yes
Year Built 2016
Annual Tax Amount $8,399
Lot Size 9,583 Sqft
Acres 0.22
Property Description
Here is the dream home you have been looking for! This 4 bed, 3.5 bath home is a former builder model and it shows! The property hosts over 2700sf of living spaces decked out with upgrades only found in model homes. Treyed ceilings throughout, textured wall fixtures, crown molding, wood flooring, built in home surround sound, plantation shutters, and upgraded tiling just to name a few. Split floor plan with the oversized master tucked away nicely at the back of property. Two additional bedrooms share a cute jack and jill bathroom. The kitchen overlooks all living spaces and breakfast area and hosts granite counter tops, large 42" cabinets, and stainless steel appliance. Large living spaces throughout the home with a formal dining room - dine in style. PLUS - the home features a fully equipped, formal mother-in-law suite with living room, kitchenette (full-sized fridge), bedroom and bathroom in addition to a separate exterior entrance! The property backs to a conservation area with no back yard neighbors. Large, oversized corner lot which includes a massive side yard and literally across the street to the beautiful community retreat and pool. Ultra-fi community with wifi throughout the neighborhood with cable and internet included in homes! Perfect location with quick access to interstate, shopping, eating, entertainment - everything! Come make this home yours today! Buyer to verify all measurements.
Location
State FL
County Hillsborough
Community Park Creek Ph 1A
Zoning PD
Interior
Interior Features Built-in Features, Cathedral Ceiling(s), Coffered Ceiling(s), Crown Molding, Dry Bar, Eat-in Kitchen, High Ceilings, In Wall Pest System, Open Floorplan, Split Bedroom
Heating Central
Cooling Central Air
Flooring Ceramic Tile, Wood
Fireplace false
Appliance Bar Fridge, Dishwasher, Microwave, Refrigerator
Exterior
Exterior Feature Irrigation System, Sidewalk
Garage Spaces 3.0
Utilities Available Cable Connected, Electricity Connected
Waterfront false
View Pool, Trees/Woods
Roof Type Shingle
Attached Garage true
Garage true
Private Pool No
Building
Lot Description Corner Lot
Story 1
Entry Level One
Foundation Slab
Lot Size Range Up to 10,889 Sq. Ft.
Sewer Public Sewer
Water Public
Structure Type Block
New Construction false
Construction Status No Contingency
Schools
Elementary Schools Sessums-Hb
Middle Schools Rodgers-Hb
High Schools Spoto High-Hb
Others
Pets Allowed No
Senior Community No
Ownership Fee Simple
Monthly Total Fees $50
Acceptable Financing Cash, Conventional, VA Loan
Membership Fee Required Required
Listing Terms Cash, Conventional, VA Loan
Special Listing Condition None
Read Less
Want to know what your home might be worth? Contact us for a FREE valuation!

Our team is ready to help you sell your home for the highest possible price ASAP

© 2024 My Florida Regional MLS DBA Stellar MLS. All Rights Reserved.
Bought with ALIGN RIGHT REALTY SOUTH SHORE






