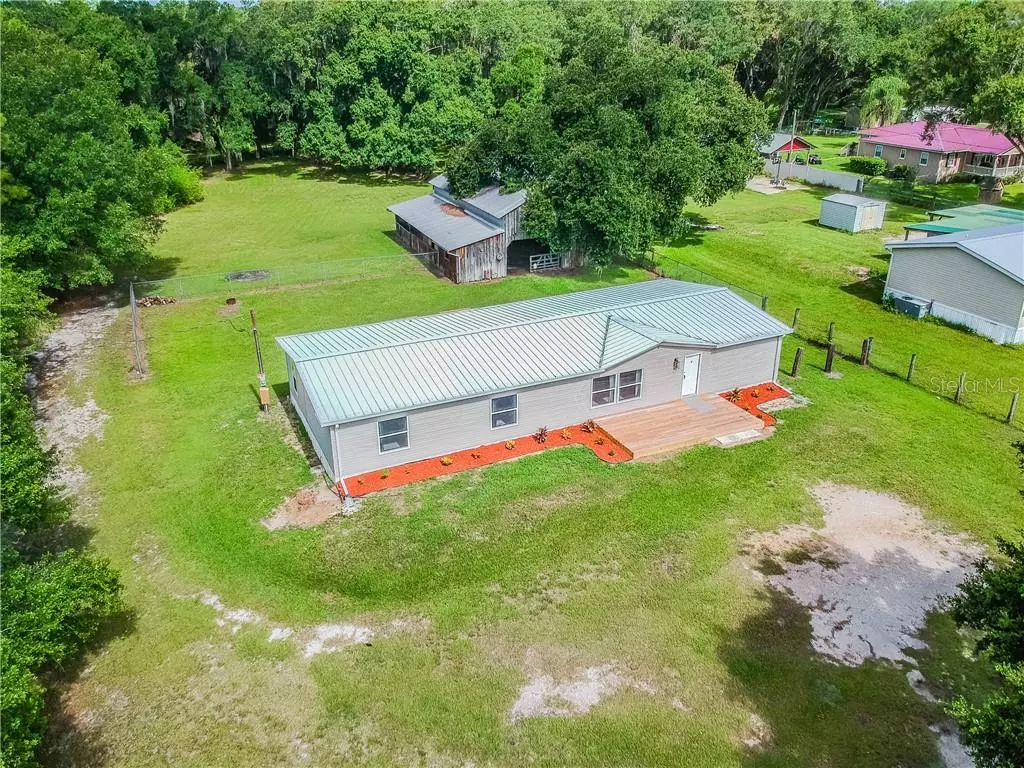$188,000
$185,000
1.6%For more information regarding the value of a property, please contact us for a free consultation.
4660 BRIDLE PATH DR Lakeland, FL 33810
4 Beds
2 Baths
1,848 SqFt
Key Details
Sold Price $188,000
Property Type Other Types
Sub Type Manufactured Home
Listing Status Sold
Purchase Type For Sale
Square Footage 1,848 sqft
Price per Sqft $101
Subdivision Oak Trail
MLS Listing ID T3251111
Sold Date 08/28/20
Bedrooms 4
Full Baths 2
Construction Status Inspections
HOA Y/N No
Year Built 1988
Annual Tax Amount $2,044
Lot Size 2.770 Acres
Acres 2.77
Lot Dimensions 150x805
Property Description
Welcome to this newly renovated home, situated on over 2.5 acres of greatly maintained front and backyard. Enjoy the privacy with no rear neighbors, NO HOA, NO CDD. Behind the home you will find a large metal roof barn that is fully connected to the electricity and it is perfect to store an RV, use it as a car shop or just keep all your toys. The home has new carpets and laminate floors, new interior paint, water softener, new front and rear exterior decks and new skirting all around. The kitchen also features new cabinets and newer stainless steel appliances. It is conveniently located between Tampa and Orlando, just minutes from I-4 and SR-98*** Multiple offers*** Highest and best by 7/13 at 1pm with minimum EMD $2000 and 10 days inspection period
Location
State FL
County Polk
Community Oak Trail
Interior
Interior Features Ceiling Fans(s)
Heating Central, Heat Pump
Cooling Central Air
Flooring Carpet, Laminate
Fireplace false
Appliance Dishwasher, Dryer, Microwave, Range, Refrigerator, Washer, Water Softener
Exterior
Exterior Feature Fence, Other
Utilities Available Electricity Connected
Waterfront false
Roof Type Metal
Garage false
Private Pool No
Building
Entry Level One
Foundation Crawlspace
Lot Size Range 2 to less than 5
Sewer Septic Tank
Water Well
Structure Type Vinyl Siding,Wood Frame
New Construction false
Construction Status Inspections
Schools
Elementary Schools Sleepy Hill Elementary
Middle Schools Kathleen Middle
High Schools Kathleen High
Others
Senior Community No
Ownership Fee Simple
Acceptable Financing Cash, Conventional, FHA, VA Loan
Listing Terms Cash, Conventional, FHA, VA Loan
Special Listing Condition None
Read Less
Want to know what your home might be worth? Contact us for a FREE valuation!

Our team is ready to help you sell your home for the highest possible price ASAP

© 2024 My Florida Regional MLS DBA Stellar MLS. All Rights Reserved.
Bought with LING REALTY, LLC






