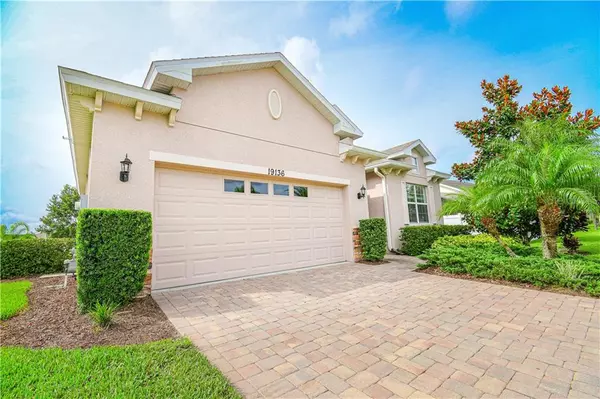$308,500
$315,000
2.1%For more information regarding the value of a property, please contact us for a free consultation.
19136 FALCON CREST BLVD Land O Lakes, FL 34638
3 Beds
3 Baths
2,262 SqFt
Key Details
Sold Price $308,500
Property Type Single Family Home
Sub Type Single Family Residence
Listing Status Sold
Purchase Type For Sale
Square Footage 2,262 sqft
Price per Sqft $136
Subdivision Lakeshore Ranch Ph 1
MLS Listing ID T3255781
Sold Date 10/26/20
Bedrooms 3
Full Baths 2
Half Baths 1
HOA Fees $75/qua
HOA Y/N Yes
Year Built 2013
Annual Tax Amount $6,224
Lot Size 8,276 Sqft
Acres 0.19
Property Description
Can you feel it? . . . Your body beginning to relax as you enter this beautiful guard gated community of Lakeshore Ranch. This 7-year old Home Dynamics Floorplan B home is the complete package featuring screened in lanai overlooking one of several ponds, gutters at the front entrance, wide entryway with arched openings into dining room, living room and hallways, granite counters in kitchen and bathrooms, continuous ceramic tile flooring throughout with carpeting in two bedrooms, tray ceilings in foyer, living room and master bedroom, and his and hers closets in master bedroom. This home was built wheelchair friendly with one level entrance at front door, sloped entry from garage, rounded one level kitchen island, wide master bathroom with one level walk in shower with wide entrance, grab bars and lower vanity with sink in addition to standard height vanity with sink. This community offers an impressive Clubhouse with business center, fitness facility, yoga room, 3 pools (lap, resort and wading) and fire pit, basketball and tennis courts, dog park, playground, outdoor amphitheatre, and fishing dock. Lakeshore Ranch HOA includes basic cable, high speed internet and twice weekly trash pickup for only $225/quarter. Come see this home today and you too can enjoy this resort style living!
Location
State FL
County Pasco
Community Lakeshore Ranch Ph 1
Zoning MPUD
Interior
Interior Features Ceiling Fans(s), High Ceilings, Kitchen/Family Room Combo, Open Floorplan, Split Bedroom, Thermostat, Tray Ceiling(s), Walk-In Closet(s), Window Treatments
Heating Natural Gas
Cooling Central Air
Flooring Carpet, Ceramic Tile
Furnishings Unfurnished
Fireplace false
Appliance Dishwasher, Disposal, Dryer, Gas Water Heater, Microwave, Range, Refrigerator, Washer
Laundry Inside, Laundry Room
Exterior
Exterior Feature Irrigation System, Sliding Doors
Garage Garage Door Opener
Garage Spaces 2.0
Community Features Deed Restrictions, Fishing, Fitness Center, Gated, Golf Carts OK, Playground, Pool, Sidewalks, Tennis Courts, Wheelchair Access
Utilities Available BB/HS Internet Available, Cable Available, Electricity Connected, Natural Gas Connected, Public, Sewer Connected, Street Lights, Water Connected
Amenities Available Basketball Court, Clubhouse, Dock, Fitness Center, Gated, Playground, Pool, Tennis Court(s), Vehicle Restrictions, Wheelchair Access
Waterfront false
View Y/N 1
View Water
Roof Type Shingle
Attached Garage true
Garage true
Private Pool No
Building
Lot Description Sidewalk, Paved
Story 1
Entry Level One
Foundation Slab
Lot Size Range 0 to less than 1/4
Builder Name Home Dynamics
Sewer Public Sewer
Water Public
Structure Type Block,Stucco
New Construction false
Others
Pets Allowed Yes
HOA Fee Include Cable TV,Internet,Trash
Senior Community No
Ownership Fee Simple
Monthly Total Fees $75
Acceptable Financing Cash, Conventional, FHA, VA Loan
Membership Fee Required Required
Listing Terms Cash, Conventional, FHA, VA Loan
Special Listing Condition None
Read Less
Want to know what your home might be worth? Contact us for a FREE valuation!

Our team is ready to help you sell your home for the highest possible price ASAP

© 2024 My Florida Regional MLS DBA Stellar MLS. All Rights Reserved.
Bought with RE/MAX PREMIER GROUP






