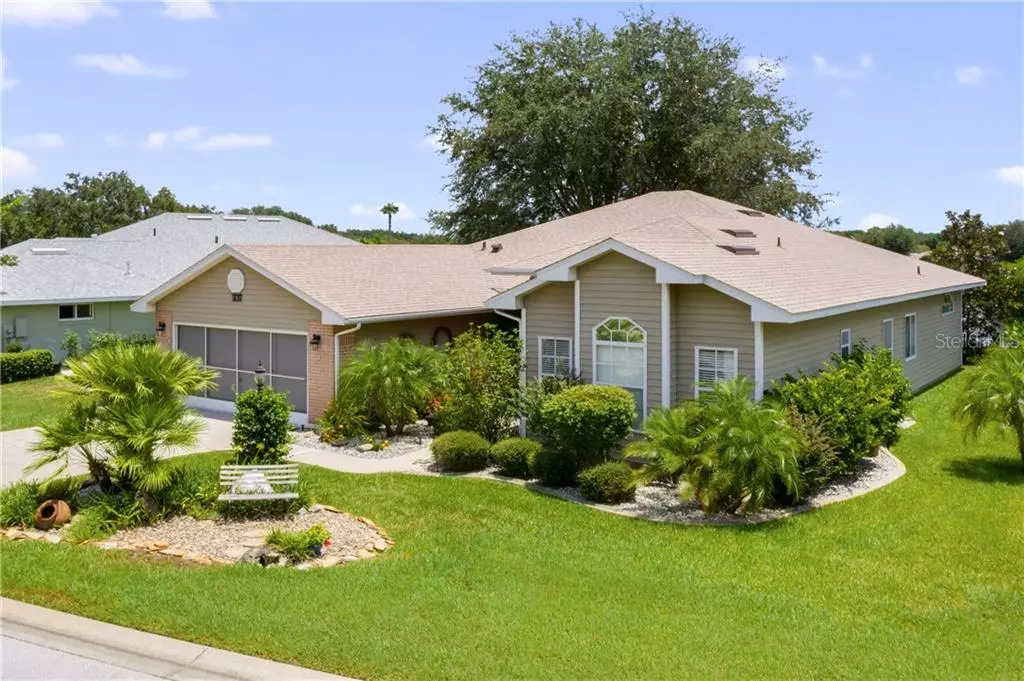$265,000
$265,000
For more information regarding the value of a property, please contact us for a free consultation.
21812 KING JOHN ST Leesburg, FL 34748
3 Beds
2 Baths
1,967 SqFt
Key Details
Sold Price $265,000
Property Type Single Family Home
Sub Type Single Family Residence
Listing Status Sold
Purchase Type For Sale
Square Footage 1,967 sqft
Price per Sqft $134
Subdivision Royal Highlands Ph Ia Sub
MLS Listing ID G5031740
Sold Date 09/16/20
Bedrooms 3
Full Baths 2
HOA Fees $169/mo
HOA Y/N Yes
Year Built 2000
Annual Tax Amount $2,341
Lot Size 10,018 Sqft
Acres 0.23
Lot Dimensions 38x154x88x157
Property Description
THE MOMENT YOU WALK THROUGH THE DOOR, YOU HAVE A BEAUTIFUL VIEW OF ROYAL LAKE. This lovely LAKESHORE home in highly-desirable Royal Highlands is MOVE-IN READY. You will love the UPGRADES / UPDATES this home has to offer, which include: NEW ROOF IN 2018, HVAC MAY 2020, STAINLESS STEEL APPLIANCES (3 years old), QUALITY LAMINATE FLOORS, BOTTOM KITCHEN CABINET PULL-OUTS, CLOSET PANTRY, GORGEOUS CUSTOM-DESIGNED 15'X42' PAVERED PATIO OVERLOOKING THE LAKE! This 3 Bedroom, 2 Bath beauty comes with a TERMITE BOND. The En Suite Master Bath has DUAL SINKS, COMFORT-HEIGHT COUNTERS, Walk-In Shower and Garden Tub. Guest Bedroom has direct access to the Guest Bath for added privacy. The OVERSIZED GARAGE features SLIDING SCREENS, WORKBENCH, full wall PEGBOARD AND PULL-DOWN ATTIC ACCESS FOR LOTS OF EXTRA STORAGE. Residents enjoy a full spectrum of amenities, including Cable TV, High-Speed Internet service, round-the-clock guards at gate, RV/Boat Storage, Fitness Room, Tennis, Pickleball, Softball, Shuffleboard, Bocce Ball, Indoor and Outdoor Pools, many clubs and special activities.
NOTE: The following items are excluded from the sale of this home - cabinets in garage on southside, storage cabinet and Murphy bed in guest BR, decorative medicine cabinet in guest bath.
Location
State FL
County Lake
Community Royal Highlands Ph Ia Sub
Zoning PUD
Rooms
Other Rooms Attic, Great Room
Interior
Interior Features Built-in Features, Ceiling Fans(s), High Ceilings, Open Floorplan, Thermostat, Tray Ceiling(s), Walk-In Closet(s), Window Treatments
Heating Central, Heat Pump, Natural Gas
Cooling Central Air
Flooring Ceramic Tile, Laminate
Furnishings Unfurnished
Fireplace false
Appliance Convection Oven, Dishwasher, Disposal, Dryer, Electric Water Heater, Exhaust Fan, Freezer, Microwave, Range, Range Hood, Refrigerator, Washer, Water Filtration System, Water Softener
Laundry Inside, Laundry Room
Exterior
Exterior Feature Irrigation System, Lighting, Rain Gutters, Sidewalk, Sliding Doors
Garage Driveway, Garage Door Opener
Garage Spaces 2.0
Community Features Deed Restrictions, Fishing, Fitness Center, Gated, Golf Carts OK, Golf, Park, Pool, Sidewalks, Special Community Restrictions, Water Access
Utilities Available Cable Connected, Electricity Connected, Natural Gas Connected, Public, Sewer Connected, Underground Utilities, Water Connected
Amenities Available Cable TV, Dock, Fence Restrictions, Fitness Center, Gated, Golf Course, Optional Additional Fees, Park, Pickleball Court(s), Pool, Private Boat Ramp, Recreation Facilities, Security, Shuffleboard Court, Tennis Court(s), Trail(s)
Waterfront true
Waterfront Description Lake
View Y/N 1
Water Access 1
Water Access Desc Lake
View Water
Roof Type Shingle
Porch Covered, Front Porch, Patio, Porch, Screened
Attached Garage true
Garage true
Private Pool No
Building
Lot Description Conservation Area, In County, Irregular Lot, Level, Paved, Private, Unincorporated
Story 1
Entry Level One
Foundation Slab
Lot Size Range Up to 10,889 Sq. Ft.
Builder Name Pringle
Sewer Public Sewer
Water Public
Architectural Style Contemporary, Florida
Structure Type Block,Vinyl Siding,Wood Frame
New Construction false
Others
Pets Allowed Yes
HOA Fee Include 24-Hour Guard,Cable TV,Common Area Taxes,Pool,Escrow Reserves Fund,Internet,Management,Private Road,Recreational Facilities,Security
Senior Community Yes
Ownership Fee Simple
Monthly Total Fees $169
Acceptable Financing Cash, Conventional, FHA, VA Loan
Membership Fee Required Required
Listing Terms Cash, Conventional, FHA, VA Loan
Special Listing Condition None
Read Less
Want to know what your home might be worth? Contact us for a FREE valuation!

Our team is ready to help you sell your home for the highest possible price ASAP

© 2024 My Florida Regional MLS DBA Stellar MLS. All Rights Reserved.
Bought with MILLSHIRE REALTY






