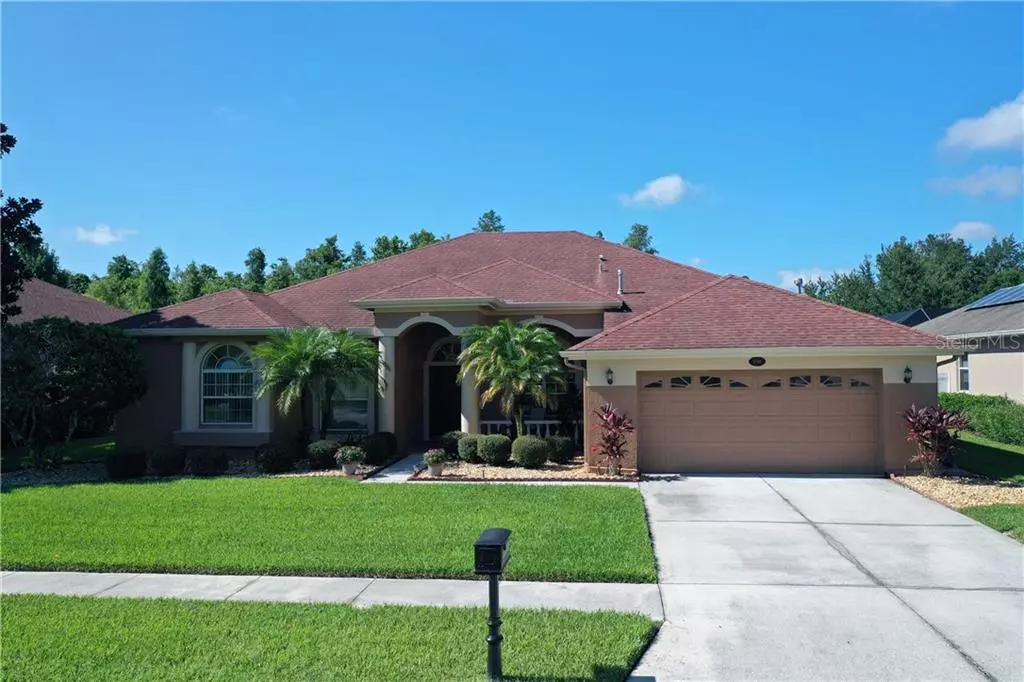$433,000
$439,000
1.4%For more information regarding the value of a property, please contact us for a free consultation.
16506 IVY LAKE DR Odessa, FL 33556
4 Beds
3 Baths
2,739 SqFt
Key Details
Sold Price $433,000
Property Type Single Family Home
Sub Type Single Family Residence
Listing Status Sold
Purchase Type For Sale
Square Footage 2,739 sqft
Price per Sqft $158
Subdivision Ivy Lake Estates
MLS Listing ID T3255610
Sold Date 12/16/20
Bedrooms 4
Full Baths 3
HOA Fees $115/qua
HOA Y/N Yes
Year Built 2005
Annual Tax Amount $3,653
Lot Size 10,018 Sqft
Acres 0.23
Property Description
Pristine Gated Ivy Lake Estates Conservation Pool Home! Featuring 4 bedrooms, 3 baths, office, 2 car garage, pool and over 2,700 sf, this home is move-in ready. The kitchen has granite countertops, wood cabinets, appliances, pantry and bar seating open to the family room. There is a breakfast area in the kitchen that overlooks the pool area. The master bedroom is oversized and has a bay window with seat overlooking the conservation area, two walk in closets, tray ceiling, separate door to the pool area and is away from the other bedrooms. The master bath features a garden tub, separate sunken shower, his and hers vanities. The laminate flooring was installed in 2007 throughout all living area. The oversized, screen back lanai with heated jacuzzi and pool package was installed in 2011 and it provides for a resort like lifestyle on daily basis. New exterior paint in 2019. Conveniently located near SR 54 & the Suncoast Pkwy, it's an easy drive to Tampa Airport, downtown Tampa or Florida's most beautiful beaches. The Ivy Lake Estates community includes a toddler's play park, sand volleyball, covered picnic area, basketball court, recreational soccer area and the youth recreational area. For those that love an active way of life, this home is located close to the Suncoast Trial - a 42 mile paved trial that stretches from Hillsborough County to Pasco, and ends in Hernando County.
Location
State FL
County Pasco
Community Ivy Lake Estates
Zoning MPUD
Rooms
Other Rooms Attic, Den/Library/Office, Family Room, Formal Dining Room Separate, Formal Living Room Separate
Interior
Interior Features Attic Ventilator, Eat-in Kitchen, Kitchen/Family Room Combo, Living Room/Dining Room Combo, Open Floorplan, Solid Surface Counters, Solid Wood Cabinets, Split Bedroom, Stone Counters, Tray Ceiling(s), Walk-In Closet(s), Window Treatments
Heating Central, Natural Gas
Cooling Central Air
Flooring Carpet, Laminate, Tile
Fireplace false
Appliance Built-In Oven, Convection Oven, Cooktop, Dishwasher, Disposal, Dryer, Gas Water Heater, Microwave, Refrigerator, Washer
Laundry Inside, Laundry Room
Exterior
Exterior Feature Irrigation System, Sliding Doors
Garage Driveway, Garage Door Opener, Oversized
Garage Spaces 2.0
Pool Gunite, In Ground
Community Features Deed Restrictions, Gated, Park, Playground, Sidewalks
Utilities Available Cable Connected, Electricity Connected, Natural Gas Connected, Public, Sewer Connected, Street Lights, Water Connected
Amenities Available Fence Restrictions, Gated, Park, Playground
Waterfront false
Roof Type Shingle
Porch Enclosed, Front Porch, Screened
Attached Garage true
Garage true
Private Pool Yes
Building
Lot Description Conservation Area
Entry Level One
Foundation Slab
Lot Size Range 0 to less than 1/4
Builder Name Westfield
Sewer Public Sewer
Water Public
Structure Type Block,Stucco
New Construction false
Schools
Elementary Schools Bexley Elementary School
Middle Schools Charles S. Rushe Middle-Po
High Schools Sunlake High School-Po
Others
Pets Allowed Yes
HOA Fee Include Private Road
Senior Community No
Ownership Fee Simple
Monthly Total Fees $115
Acceptable Financing Cash, Conventional, VA Loan
Membership Fee Required Required
Listing Terms Cash, Conventional, VA Loan
Num of Pet 3
Special Listing Condition None
Read Less
Want to know what your home might be worth? Contact us for a FREE valuation!

Our team is ready to help you sell your home for the highest possible price ASAP

© 2024 My Florida Regional MLS DBA Stellar MLS. All Rights Reserved.
Bought with RE/MAX ADVANTAGE REALTY






