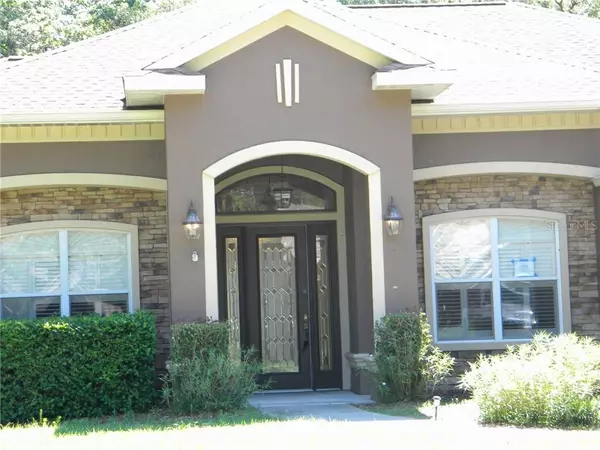$345,000
$344,500
0.1%For more information regarding the value of a property, please contact us for a free consultation.
5173 SE 44TH CIR Ocala, FL 34480
3 Beds
4 Baths
3,656 SqFt
Key Details
Sold Price $345,000
Property Type Single Family Home
Sub Type Single Family Residence
Listing Status Sold
Purchase Type For Sale
Square Footage 3,656 sqft
Price per Sqft $94
Subdivision Dalton Woods
MLS Listing ID OM603321
Sold Date 06/26/20
Bedrooms 3
Full Baths 4
HOA Fees $20
HOA Y/N Yes
Year Built 2002
Annual Tax Amount $5,600
Lot Size 0.520 Acres
Acres 0.52
Property Description
This property may qualify for Seller Financing (Vendee).SOLD AS IS. great home located in a well manicured residential area. close to all schools and shopping. the home offers 3 bedrooms and 4 bathrooms, master bedroom has a great bathroom with a Roman shower and 2 Walk-in closets. the other 2 bedroom have a private bathroom and walk in closet as well. this great home offer a large living room area, formal dining area, eating area in the kitchen and a large size entertaining area with sliding doors leading to the pool. the pool is solar heated and has a jacuzzi tub attached to it. the lanai area has a wet bar/cabinets and there is a closet for all your pool items to be stored.
Location
State FL
County Marion
Community Dalton Woods
Zoning R1
Interior
Interior Features Cathedral Ceiling(s), Ceiling Fans(s), Central Vaccum, Crown Molding, Eat-in Kitchen, High Ceilings, Open Floorplan, Split Bedroom, Thermostat, Vaulted Ceiling(s), Walk-In Closet(s), Wet Bar, Window Treatments
Heating Central, Electric, Heat Pump
Cooling Central Air
Flooring Carpet, Ceramic Tile, Laminate
Fireplace false
Appliance Built-In Oven, Electric Water Heater, Microwave, Range, Refrigerator
Exterior
Exterior Feature Irrigation System
Parking Features Driveway
Garage Spaces 2.0
Pool Gunite, Heated, In Ground
Utilities Available Cable Available, Electricity Available
Roof Type Shingle
Attached Garage true
Garage true
Private Pool Yes
Building
Lot Description Cleared
Entry Level One
Foundation Slab
Lot Size Range 1/2 Acre to 1 Acre
Sewer Septic Tank
Water Public
Structure Type Block,Concrete
New Construction false
Schools
Elementary Schools Maplewood Elementary School-M
High Schools Forest High School
Others
Pets Allowed Yes
Senior Community No
Ownership Fee Simple
Monthly Total Fees $41
Acceptable Financing Cash, FHA, Other, Private Financing Available, USDA Loan, VA Loan
Membership Fee Required Required
Listing Terms Cash, FHA, Other, Private Financing Available, USDA Loan, VA Loan
Special Listing Condition Real Estate Owned
Read Less
Want to know what your home might be worth? Contact us for a FREE valuation!

Our team is ready to help you sell your home for the highest possible price ASAP

© 2024 My Florida Regional MLS DBA Stellar MLS. All Rights Reserved.
Bought with FONTANA REALTY WEST OCALA






