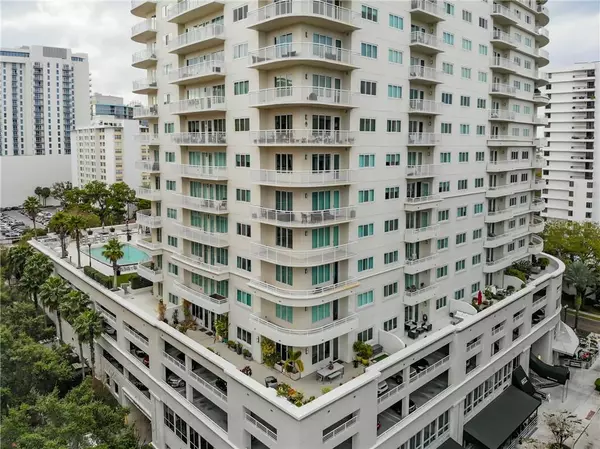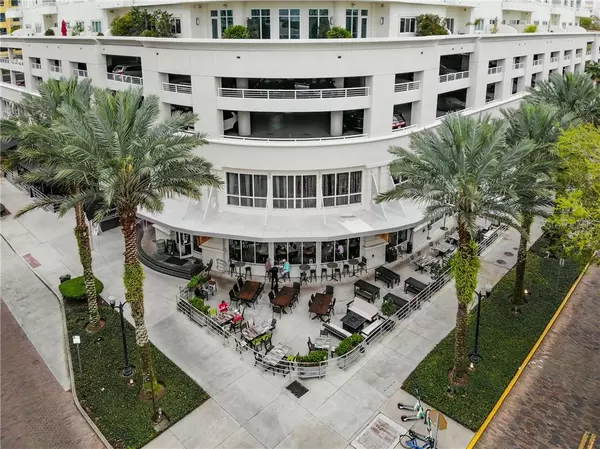$453,001
$459,900
1.5%For more information regarding the value of a property, please contact us for a free consultation.
100 S EOLA DR #502 Orlando, FL 32801
2 Beds
3 Baths
1,755 SqFt
Key Details
Sold Price $453,001
Property Type Condo
Sub Type Condominium
Listing Status Sold
Purchase Type For Sale
Square Footage 1,755 sqft
Price per Sqft $258
Subdivision Sanctuary Downtown Condo
MLS Listing ID O5861562
Sold Date 06/18/20
Bedrooms 2
Full Baths 2
Half Baths 1
Construction Status Appraisal,Financing,Inspections
HOA Fees $784/mo
HOA Y/N Yes
Year Built 2005
Annual Tax Amount $7,488
Lot Size 0.750 Acres
Acres 0.75
Property Description
Live! Life! Thornton Park/ South Eola District. This amenity-packed condominium is located on the 5th floor of the exclusive Sanctuary high-rise in the sought-after Downtown Orlando area. 5th Level residents enjoy 12ft high-ceilings and spacious 650 square foot balconys with concrete walls surrounding the space to provide the upmost privacy. Take one of the three elevators from the newly tiled lobby to your unit and walk into a lovely contemporary open floor plan with views of beautiful Downtown Orlando. The spacious master bedroom features a large, California style walk-in closet, and a spa style bathroom featuring a large tub and separate shower with dual sinks and granite counters. The second bedroom contains a spacious, private bathroom complete with a tub/shower combo and granite counters. Recently painted and installed wood-like flooring and granite counter tops in the open kitchen which faces the dining and oversized living area only add to your new high-end lifestyle. Upon entering the Sanctuary, you will find yourself warmly greeted by a 24- hour concierge as well as around-the-clock security. The fifth floor of this high-rise is where you have easy access to amenities which include: a newly updated state of the art fitness center w/ steam room and lockers; infinity edge heated pool, spa & cabanas; 24-hr doorman, concierge service, bike storage, car wash area, electric car charging station and secure resident parking. HOA includes escrow reserve, trash, recycle, sewer, water, basic cable & internet. Within walking distance to Dr. Phillips Performing Arts, dining, shopping, parks, and all the downtown lifestyle has to offer. This was a second home. Barely used. Tour available: https://vimeo.com/414718202/b74ee93422
Location
State FL
County Orange
Community Sanctuary Downtown Condo
Zoning MXD-2/T
Rooms
Other Rooms Inside Utility
Interior
Interior Features Ceiling Fans(s), High Ceilings, Living Room/Dining Room Combo, Open Floorplan, Solid Surface Counters, Solid Wood Cabinets, Split Bedroom, Stone Counters, Walk-In Closet(s)
Heating Central, Electric
Cooling Central Air
Flooring Carpet, Other, Vinyl
Furnishings Unfurnished
Fireplace false
Appliance Dishwasher, Disposal, Dryer, Microwave, Range, Refrigerator, Washer
Laundry Laundry Room
Exterior
Exterior Feature Balcony, Lighting, Outdoor Grill, Sidewalk
Garage Assigned, Guest, Off Street
Garage Spaces 1.0
Pool Gunite, Heated, In Ground
Community Features Deed Restrictions, Fitness Center, Pool
Utilities Available Cable Available, Cable Connected, Electricity Available, Electricity Connected, Phone Available, Public, Street Lights, Water Connected
Amenities Available Cable TV, Clubhouse, Elevator(s), Fitness Center, Lobby Key Required, Maintenance, Pool, Recreation Facilities, Security, Spa/Hot Tub, Vehicle Restrictions
Waterfront false
View Trees/Woods
Roof Type Other
Porch Rear Porch
Attached Garage false
Garage true
Private Pool No
Building
Lot Description City Limits, Oversized Lot, Sidewalk, Paved
Story 19
Entry Level Three Or More
Foundation Slab
Sewer Public Sewer
Water Public
Architectural Style Contemporary
Structure Type Block,Stucco
New Construction false
Construction Status Appraisal,Financing,Inspections
Schools
Middle Schools Howard Middle
Others
Pets Allowed Yes
HOA Fee Include 24-Hour Guard,Cable TV,Pool,Escrow Reserves Fund,Internet,Maintenance Structure,Maintenance Grounds,Management,Pool,Recreational Facilities,Security,Sewer,Trash,Water
Senior Community No
Pet Size Large (61-100 Lbs.)
Ownership Condominium
Monthly Total Fees $784
Acceptable Financing Cash, Conventional, Other
Membership Fee Required Required
Listing Terms Cash, Conventional, Other
Num of Pet 2
Special Listing Condition None
Read Less
Want to know what your home might be worth? Contact us for a FREE valuation!

Our team is ready to help you sell your home for the highest possible price ASAP

© 2024 My Florida Regional MLS DBA Stellar MLS. All Rights Reserved.
Bought with KELLER WILLIAMS WINTER PARK






