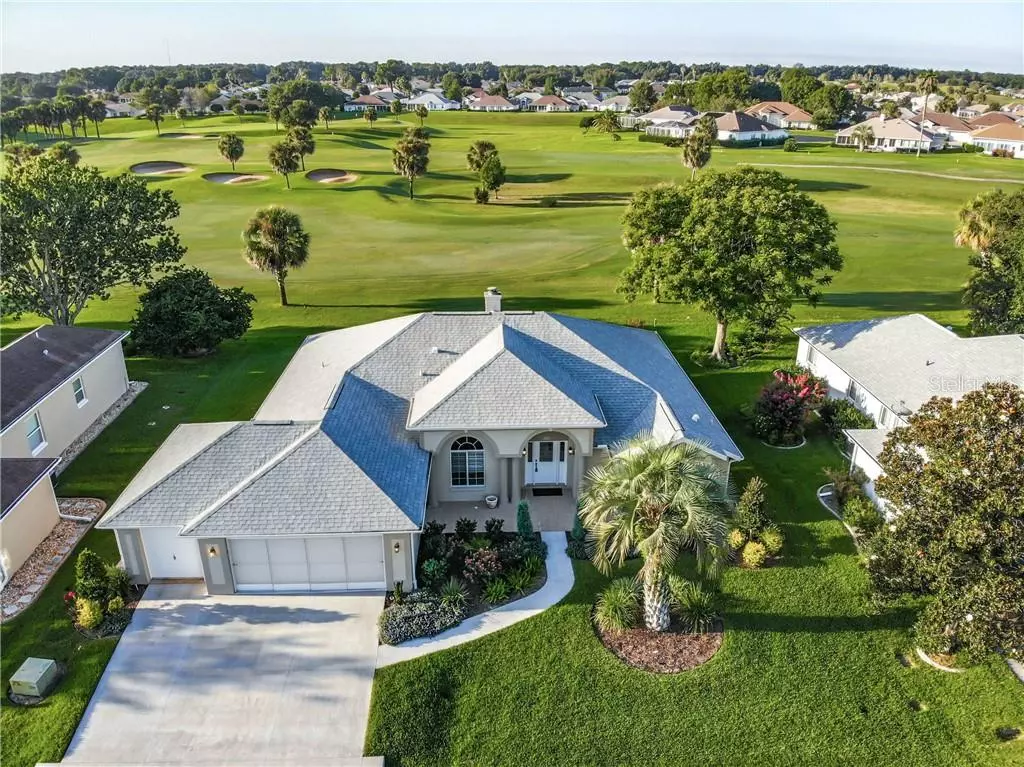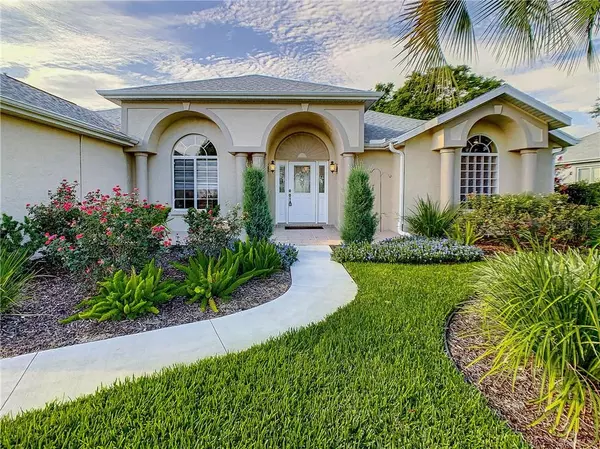$241,900
$249,900
3.2%For more information regarding the value of a property, please contact us for a free consultation.
2445 NW 53RD AVENUE RD Ocala, FL 34482
3 Beds
2 Baths
2,328 SqFt
Key Details
Sold Price $241,900
Property Type Single Family Home
Sub Type Single Family Residence
Listing Status Sold
Purchase Type For Sale
Square Footage 2,328 sqft
Price per Sqft $103
Subdivision Ocala Palms Un 06
MLS Listing ID O5884790
Sold Date 10/09/20
Bedrooms 3
Full Baths 2
Construction Status Inspections,Other Contract Contingencies
HOA Fees $217/mo
HOA Y/N Yes
Year Built 1999
Annual Tax Amount $1,685
Lot Size 8,712 Sqft
Acres 0.2
Lot Dimensions 84x105
Property Description
Ocala Palms is community living at its finest. What better way to enjoy the Florida lifestyle than with your own Florida room lanai full of windows overlooking the picturesque view of the 18th hole on a championship golf course? This immaculate 3 bed / 2 bath split plan home is full of upgrades. Extra spacious master bedroom is large enough to fit your king-sized bedroom furniture and the dual walk-in closets have extra room for all your clothes and shoes! Remodeled master bathroom boasts dual sinks with stone countertops, new wood cabinets with soft-close drawers, a luxurious walk-in shower, and a separate water closet. Large living room and dining room with a shared wood burning fire place is perfect for entertaining family and friends. Check out the gorgeous kitchen! No expense was spared in every detail. New hardwood floors, stone countertops, new solid wood cabinets with soft-close drawers, a copper farmhouse sink, and a stone backsplash compliments the new stainless steel “slate” appliances. Complete your perfect Florida summer days relaxing in the large Florida room lanai under AC, complete with insulated windows, and paver patio off the back. Two additional bedrooms and a guest bath on the opposite side of the house provides plenty of space for visitors. This home features a 2-car garage with separate golf cart garage. New Kitchen, Master Bathroom, and Driveway replaced approximately 2 years ago. Guest bathroom and new Landscaping completed 1 year ago. Roof completely replaced 2 years ago and new AC installed approximately 9 years ago and has been meticulously maintained every year. This house is not going to last long! Schedule your showing today before its too late.
Location
State FL
County Marion
Community Ocala Palms Un 06
Zoning PUD
Rooms
Other Rooms Florida Room, Formal Dining Room Separate
Interior
Interior Features Ceiling Fans(s), Crown Molding, Eat-in Kitchen, High Ceilings, Open Floorplan, Solid Surface Counters, Solid Wood Cabinets, Split Bedroom, Stone Counters, Thermostat, Tray Ceiling(s), Vaulted Ceiling(s), Walk-In Closet(s), Window Treatments
Heating Central, Electric
Cooling Central Air
Flooring Carpet, Ceramic Tile, Hardwood
Fireplaces Type Living Room, Wood Burning
Furnishings Negotiable
Fireplace true
Appliance Dishwasher, Disposal, Dryer, Electric Water Heater, Microwave, Range, Range Hood, Refrigerator, Washer
Laundry Inside, Laundry Room
Exterior
Exterior Feature Irrigation System, Rain Gutters, Shade Shutter(s)
Parking Features Driveway, Garage Door Opener, Golf Cart Garage, Oversized
Garage Spaces 3.0
Community Features Deed Restrictions, Fitness Center, Gated, Golf Carts OK, Golf, Pool, Tennis Courts
Utilities Available BB/HS Internet Available, Cable Available, Cable Connected, Electricity Available, Electricity Connected, Public, Sewer Available, Sewer Connected, Underground Utilities, Water Available, Water Connected
Amenities Available Cable TV, Clubhouse, Fence Restrictions, Fitness Center, Gated, Golf Course, Pool, Recreation Facilities, Security, Shuffleboard Court, Spa/Hot Tub, Tennis Court(s)
View Golf Course
Roof Type Shingle
Porch Patio
Attached Garage true
Garage true
Private Pool No
Building
Lot Description On Golf Course, Private
Story 1
Entry Level One
Foundation Slab
Lot Size Range 0 to less than 1/4
Sewer Public Sewer
Water Public
Structure Type Block,Stucco
New Construction false
Construction Status Inspections,Other Contract Contingencies
Others
Pets Allowed Yes
HOA Fee Include Cable TV,Common Area Taxes,Pool,Management,Private Road,Recreational Facilities
Senior Community Yes
Pet Size Large (61-100 Lbs.)
Ownership Fee Simple
Monthly Total Fees $217
Acceptable Financing Cash, Conventional, FHA, VA Loan
Membership Fee Required Required
Listing Terms Cash, Conventional, FHA, VA Loan
Num of Pet 2
Special Listing Condition None
Read Less
Want to know what your home might be worth? Contact us for a FREE valuation!

Our team is ready to help you sell your home for the highest possible price ASAP

© 2024 My Florida Regional MLS DBA Stellar MLS. All Rights Reserved.
Bought with NEXTHOME VISION REALTY






