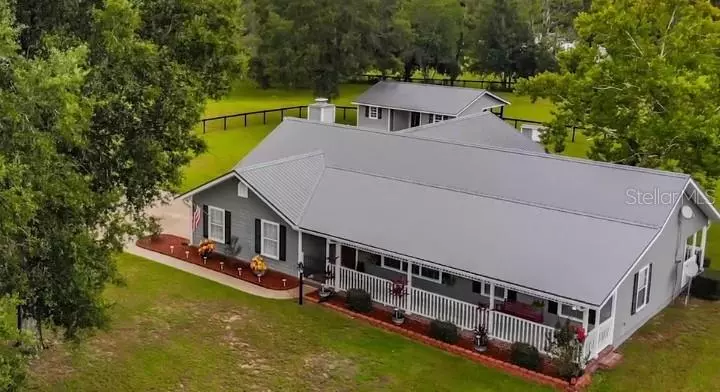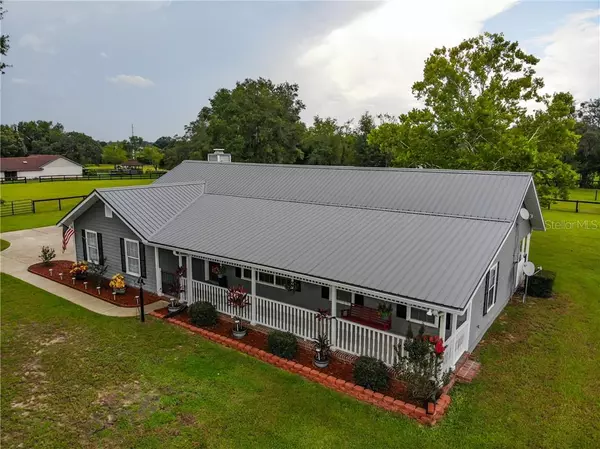$329,900
$348,750
5.4%For more information regarding the value of a property, please contact us for a free consultation.
8151 SW 52ND CT Ocala, FL 34476
4 Beds
2 Baths
2,297 SqFt
Key Details
Sold Price $329,900
Property Type Single Family Home
Sub Type Single Family Residence
Listing Status Sold
Purchase Type For Sale
Square Footage 2,297 sqft
Price per Sqft $143
Subdivision Wingspread Farms
MLS Listing ID OM607489
Sold Date 09/10/20
Bedrooms 4
Full Baths 2
HOA Y/N No
Year Built 1994
Annual Tax Amount $2,059
Lot Size 2.980 Acres
Acres 2.98
Lot Dimensions 432x300
Property Description
Country living in this beautiful Farmhouse style home on 3 acres in SW Ocala--close to everything!! Enjoy the peaceful country setting from your rockers on the front porch. 4 bedrooms, 2 baths, split bedroom plan. Immaculate throughout. Volume ceilings, wood laminate, tile and carpet flooring. Entry foyer and formal living room. Family room with brick fireplace. Master suite features spacious walk in closet and dual sinks in the bathroom. 3 bedrooms for the rest of the family and guests. Guest bath with dual sinks. Kitchen with plenty of counter tops and cabinets for a family that enjoys cooking. Casual dining nook and formal dining room. Indoor laundry and side entry garage. Covered lanai for entertaining and grilling out. Barn with plenty of storage. 3 acres fenced with 2 paddocks. METAL roof that tops off this beautiful home. Check out the 3D Tour https://www.nodalview.com/7eqRwhKdhmJqeizMqsmWjLMj?viewer=mls
Location
State FL
County Marion
Community Wingspread Farms
Zoning A1
Rooms
Other Rooms Formal Dining Room Separate, Formal Living Room Separate, Inside Utility
Interior
Interior Features Cathedral Ceiling(s), Ceiling Fans(s), Eat-in Kitchen, Open Floorplan, Split Bedroom, Vaulted Ceiling(s), Walk-In Closet(s)
Heating Central, Electric
Cooling Central Air
Flooring Carpet, Tile, Wood
Fireplaces Type Family Room, Wood Burning
Fireplace true
Appliance Dishwasher, Disposal, Range
Laundry Inside, Laundry Room
Exterior
Exterior Feature Fence, Rain Gutters
Parking Features Driveway, Garage Door Opener, Garage Faces Side
Garage Spaces 2.0
Fence Other, Wood
Utilities Available Cable Available, Cable Connected, Electricity Available, Electricity Connected
Roof Type Metal
Porch Covered, Front Porch, Rear Porch
Attached Garage true
Garage true
Private Pool No
Building
Lot Description Cleared
Story 1
Entry Level One
Foundation Slab
Lot Size Range 2 to less than 5
Sewer Septic Tank
Water Well
Architectural Style Ranch
Structure Type Other
New Construction false
Others
Senior Community No
Ownership Fee Simple
Acceptable Financing Cash, Conventional, FHA, VA Loan
Horse Property Stable(s)
Listing Terms Cash, Conventional, FHA, VA Loan
Special Listing Condition None
Read Less
Want to know what your home might be worth? Contact us for a FREE valuation!

Our team is ready to help you sell your home for the highest possible price ASAP

© 2024 My Florida Regional MLS DBA Stellar MLS. All Rights Reserved.
Bought with KELLER WILLIAMS CORNERSTONE RE






