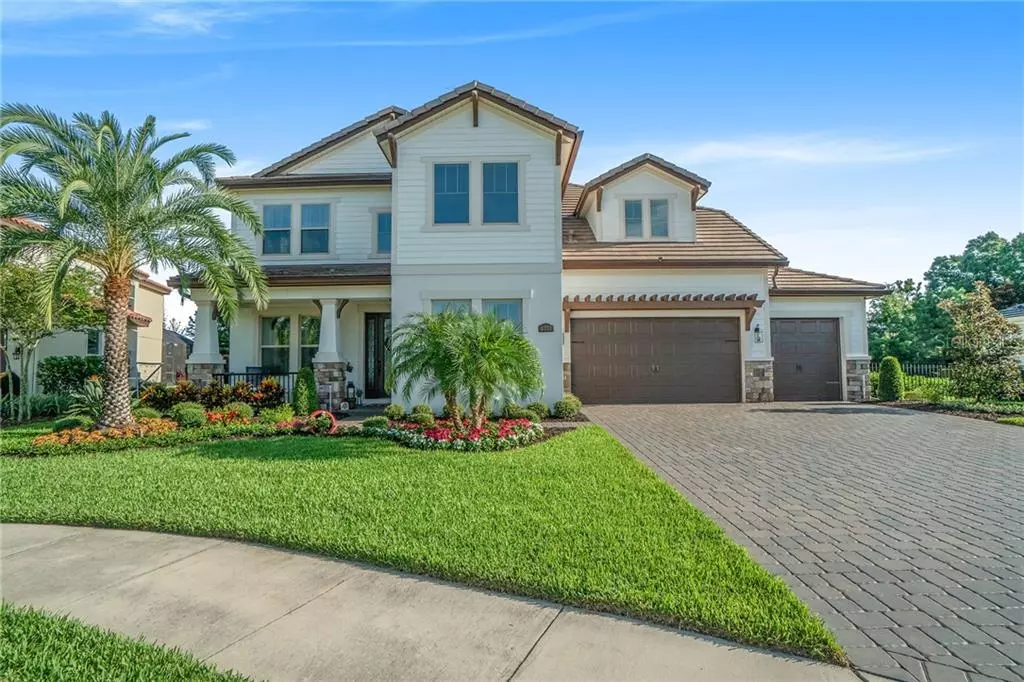$920,000
$998,888
7.9%For more information regarding the value of a property, please contact us for a free consultation.
3777 FARM BELL PL Lake Mary, FL 32746
4 Beds
4 Baths
4,372 SqFt
Key Details
Sold Price $920,000
Property Type Single Family Home
Sub Type Single Family Residence
Listing Status Sold
Purchase Type For Sale
Square Footage 4,372 sqft
Price per Sqft $210
Subdivision Steeple Chase
MLS Listing ID O5886115
Sold Date 09/25/20
Bedrooms 4
Full Baths 3
Half Baths 1
HOA Fees $220/mo
HOA Y/N Yes
Year Built 2018
Annual Tax Amount $9,741
Lot Size 0.300 Acres
Acres 0.3
Property Description
This like new, perfectly customized pool home awaits you. Meticulously maintained. Custom woodwork throughout. Stunning kitchen completely open to cozy kitchen nook and great room. Also open to huge loft space and catwalk above. 3 bedrooms and 2 full bathrooms upstairs, along with top of the line movie room, and a loft above office. Owner’s retreat features two custom walk in closets and a grand owner’s bath. Enjoy the new pool in the spa, on the sun shelf or barstools in the water. Or sit under the detached cabana with gas fireplace, where you can overlook family playing in the fenced in yard or on large playground surrounded by rubber mulch. Huge laundry room with incredible storage and secondary full size fridge. Butler’s pantry. Up lighting in front and back yard. Designer landscaping. Located on a family-friendly cul de sac, drive home, up the large driveway and into three car garage with upgraded epoxy floors. Steeple Chase is easy access to I-I-4, shops, and restaurants with A rated schools. Welcome home!
Location
State FL
County Seminole
Community Steeple Chase
Zoning RESI
Rooms
Other Rooms Den/Library/Office, Inside Utility, Loft, Media Room
Interior
Interior Features Built-in Features, Ceiling Fans(s), Crown Molding, High Ceilings, Kitchen/Family Room Combo, Living Room/Dining Room Combo, Open Floorplan, Thermostat, Tray Ceiling(s), Walk-In Closet(s), Window Treatments
Heating Central
Cooling Central Air
Flooring Carpet, Tile
Fireplace false
Appliance Built-In Oven, Dishwasher, Disposal, Microwave, Range, Range Hood, Refrigerator, Tankless Water Heater
Laundry Laundry Room
Exterior
Exterior Feature Fence, Irrigation System, Lighting, Outdoor Kitchen, Outdoor Shower, Rain Gutters, Sliding Doors
Garage Spaces 3.0
Pool Child Safety Fence, Gunite, Heated, In Ground, Screen Enclosure
Community Features Gated, Golf Carts OK, Sidewalks
Utilities Available Cable Connected, Electricity Connected, Natural Gas Connected, Underground Utilities
Waterfront false
Roof Type Tile
Porch Patio, Screened
Attached Garage true
Garage true
Private Pool Yes
Building
Lot Description Cul-De-Sac
Entry Level Two
Foundation Slab
Lot Size Range 1/4 to less than 1/2
Builder Name Taylor Morrison
Sewer Public Sewer
Water Public
Architectural Style Craftsman
Structure Type Block
New Construction false
Schools
Elementary Schools Woodlands Elementary
Middle Schools Markham Woods Middle
High Schools Lake Mary High
Others
Pets Allowed Yes
Senior Community No
Ownership Fee Simple
Monthly Total Fees $220
Acceptable Financing Cash, Conventional, VA Loan
Membership Fee Required Required
Listing Terms Cash, Conventional, VA Loan
Special Listing Condition None
Read Less
Want to know what your home might be worth? Contact us for a FREE valuation!

Our team is ready to help you sell your home for the highest possible price ASAP

© 2024 My Florida Regional MLS DBA Stellar MLS. All Rights Reserved.
Bought with POWERHOUSE REAL ESTATE NETWORK






