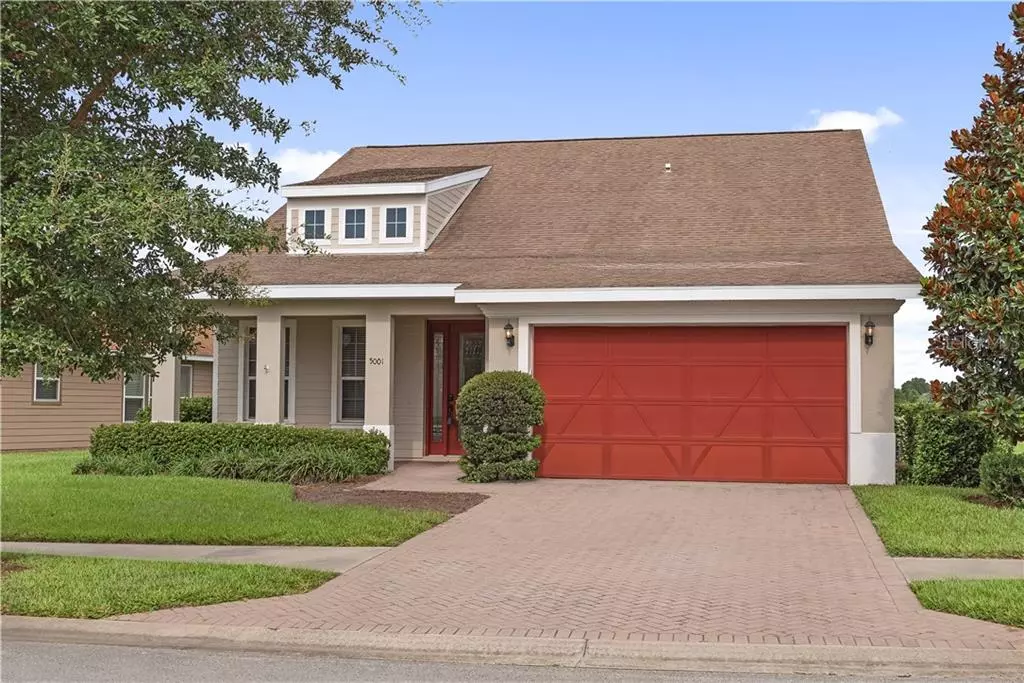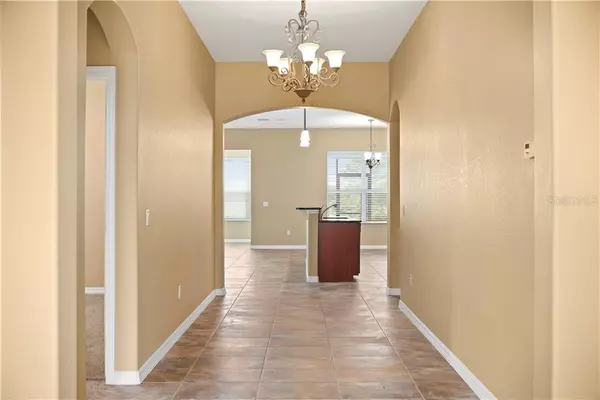$255,000
$264,900
3.7%For more information regarding the value of a property, please contact us for a free consultation.
5001 NW 35TH LANE RD Ocala, FL 34482
2 Beds
2 Baths
2,216 SqFt
Key Details
Sold Price $255,000
Property Type Single Family Home
Sub Type Single Family Residence
Listing Status Sold
Purchase Type For Sale
Square Footage 2,216 sqft
Price per Sqft $115
Subdivision Ocala Preserve
MLS Listing ID O5886487
Sold Date 11/20/20
Bedrooms 2
Full Baths 2
HOA Fees $437/qua
HOA Y/N Yes
Year Built 2008
Annual Tax Amount $4,079
Lot Size 8,712 Sqft
Acres 0.2
Lot Dimensions 65x135
Property Description
Located on a premium lot with no rear neighbors, this concrete block home is loaded with upgrades. Through the glass front door you will immediately notice the natural light that flows into this home. To your left you'll find your den with glass french doors and large windows - perfect for a hobby space or an office. The guest bedroom and bathroom is further down the foyer with plush carpet, deep closet, and shower/tub combo. Continuing into the living area, you're greeted with gorgeous tray ceilings, an open floor plan, a ton of windows and and open concept kitchen. The bar height island is great for eating in, and entertaining guests. The solid surface counters coordinate nicely with the solid wood cabinets and black appliances. Just beyond your living are you'll see another bonus room, great for a sitting area, leading to your rear and screened in back patio - overlooking the plush green landscaping, free of rear neighbors. Behind the kitchen you'll see your hallways leading to your utility space, housing you washer and dryer and leading to your garage. Just beyond that is your master suite, showcasing a gorgeous tray ceiling, sliders leading to your back patio, walk in closet, and a GORGEOUS master bath - complete with dual sinks, triple mirror feature, tiled shower with glass door, and water closet. This home was built to last and it shows. Its attractive red garage door stands out beautifully and the front porch pillars at a touch of class to this stunning WCI built home. Call today for your private tour!
Location
State FL
County Marion
Community Ocala Preserve
Zoning A1
Rooms
Other Rooms Bonus Room, Den/Library/Office, Great Room, Inside Utility
Interior
Interior Features Ceiling Fans(s), Kitchen/Family Room Combo, Open Floorplan, Solid Surface Counters, Thermostat, Tray Ceiling(s), Walk-In Closet(s)
Heating Central
Cooling Central Air
Flooring Carpet
Fireplace false
Appliance Dishwasher, Disposal, Dryer, Microwave, Range, Refrigerator, Washer
Laundry Inside, Laundry Room
Exterior
Exterior Feature Sidewalk, Tennis Court(s)
Parking Features Driveway, Garage Door Opener
Garage Spaces 2.0
Community Features Fishing, Fitness Center, Gated, Golf Carts OK, Golf, Pool, Sidewalks, Tennis Courts, Waterfront
Utilities Available BB/HS Internet Available, Cable Available, Electricity Connected, Phone Available, Public, Street Lights, Water Connected
Amenities Available Clubhouse, Fitness Center, Gated, Golf Course, Maintenance, Pickleball Court(s), Pool, Recreation Facilities, Security, Tennis Court(s), Trail(s)
Roof Type Shingle
Porch Front Porch, Rear Porch
Attached Garage true
Garage true
Private Pool No
Building
Lot Description Cleared, Level, Near Golf Course, Near Public Transit, Sidewalk, Paved
Story 1
Entry Level One
Foundation Slab
Lot Size Range 0 to less than 1/4
Sewer Public Sewer
Water Public
Architectural Style Contemporary
Structure Type Block,Concrete,Stucco
New Construction false
Schools
Elementary Schools Fessenden Elementary School
Middle Schools Howard Middle School
High Schools West Port High School
Others
Pets Allowed Yes
HOA Fee Include 24-Hour Guard,Cable TV,Pool,Internet,Maintenance Grounds,Management,Pool,Recreational Facilities,Security
Senior Community Yes
Ownership Fee Simple
Monthly Total Fees $437
Acceptable Financing Cash, Conventional, FHA, VA Loan
Membership Fee Required Required
Listing Terms Cash, Conventional, FHA, VA Loan
Num of Pet 4
Special Listing Condition None
Read Less
Want to know what your home might be worth? Contact us for a FREE valuation!

Our team is ready to help you sell your home for the highest possible price ASAP

© 2024 My Florida Regional MLS DBA Stellar MLS. All Rights Reserved.
Bought with OAK & SAGE REALTY LLC






