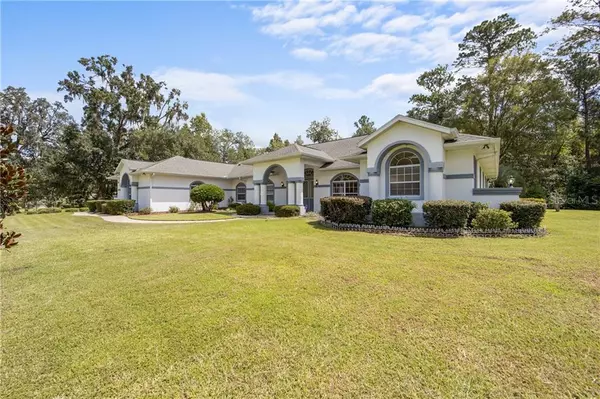$435,000
$435,000
For more information regarding the value of a property, please contact us for a free consultation.
795 SW 89TH TER Ocala, FL 34481
4 Beds
3 Baths
3,793 SqFt
Key Details
Sold Price $435,000
Property Type Single Family Home
Sub Type Single Family Residence
Listing Status Sold
Purchase Type For Sale
Square Footage 3,793 sqft
Price per Sqft $114
Subdivision York Hill
MLS Listing ID OM607918
Sold Date 12/11/20
Bedrooms 4
Full Baths 3
Construction Status Financing,Inspections
HOA Fees $41/ann
HOA Y/N Yes
Year Built 1996
Annual Tax Amount $4,560
Lot Size 1.030 Acres
Acres 1.03
Lot Dimensions 190x237
Property Description
A residential home surrounded by horse farms within the Heart of Horse Country and within Marion County`s Farm Preservation Zone. Within 2.4 miles to The World Equestrian Center, you can do some classes, go home, get out of show clothes, jump in the heated soaking pool, change into your breeches and go back to your afternoon classes! Custom Built with one owner home that is freshly painted with a newly remodeled kitchen. The 18 ft ceilings, crown molding and fine formals give this house a statement of sophistication and luxury. The hardwood floors are refinished throughout the house and ready for a big family to run down the halls! The master suite is magnificent in design with a bonus room. Pocket sliders from the family room and living room open to an expansive lanai and pool deck. You wont need a trunk to store pool equipment, or toys as there is a built in storage area specifically for this purpose. The laundry room adjacent to the oversize garage has double sinks, tile and was also used as a Dance Studio. The yard is buffered on 3 sides with tall shrubbery for privacy. York Hill is a community of just 40 homes all on 1 Acre plus lots. If fishing is a passion, the Common Ponds are stocked with Bass. Check out the 3D tour link!!
Location
State FL
County Marion
Community York Hill
Zoning A1
Interior
Interior Features Cathedral Ceiling(s), Ceiling Fans(s), Crown Molding, Eat-in Kitchen, High Ceilings, Skylight(s), Split Bedroom
Heating Central
Cooling Central Air
Flooring Carpet, Ceramic Tile, Wood
Fireplaces Type Gas, Living Room
Furnishings Unfurnished
Fireplace true
Appliance Built-In Oven, Cooktop, Dishwasher, Range, Refrigerator, Water Softener
Exterior
Exterior Feature Irrigation System, Sidewalk, Sliding Doors
Garage Spaces 2.0
Pool Deck, Gunite, Heated, In Ground
Community Features Deed Restrictions
Utilities Available BB/HS Internet Available, Electricity Connected, Public, Underground Utilities, Water Connected
View Trees/Woods
Roof Type Shingle
Porch Screened
Attached Garage true
Garage true
Private Pool Yes
Building
Lot Description Cleared
Story 1
Entry Level One
Foundation Slab
Lot Size Range 1 to less than 2
Sewer Septic Tank
Water Well
Architectural Style Contemporary, Custom
Structure Type Block,Stucco
New Construction false
Construction Status Financing,Inspections
Schools
Middle Schools West Port Middle School
High Schools West Port High School
Others
Pets Allowed Yes
HOA Fee Include Common Area Taxes,Maintenance Grounds
Senior Community No
Ownership Fee Simple
Monthly Total Fees $41
Acceptable Financing Cash, Conventional, FHA, USDA Loan, VA Loan
Membership Fee Required Required
Listing Terms Cash, Conventional, FHA, USDA Loan, VA Loan
Special Listing Condition None
Read Less
Want to know what your home might be worth? Contact us for a FREE valuation!

Our team is ready to help you sell your home for the highest possible price ASAP

© 2024 My Florida Regional MLS DBA Stellar MLS. All Rights Reserved.
Bought with KELLER WILLIAMS CORNERSTONE RE






