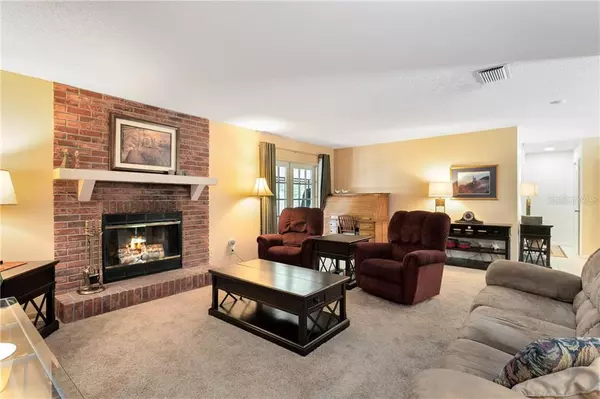$262,900
$262,900
For more information regarding the value of a property, please contact us for a free consultation.
1308 WILDCAT CT Apopka, FL 32712
4 Beds
2 Baths
1,539 SqFt
Key Details
Sold Price $262,900
Property Type Single Family Home
Sub Type Single Family Residence
Listing Status Sold
Purchase Type For Sale
Square Footage 1,539 sqft
Price per Sqft $170
Subdivision Rolling Oaks
MLS Listing ID O5865810
Sold Date 06/24/20
Bedrooms 4
Full Baths 2
Construction Status Appraisal,Financing,Inspections
HOA Y/N No
Year Built 1986
Annual Tax Amount $1,404
Lot Size 10,890 Sqft
Acres 0.25
Property Description
Welcome to this beautiful, upgraded home nestled in the well-established community of Rolling Oaks! This wonderful home is situated on a cul-de-sac with a lovely large wooded and landscaped lot. The home features a NEW Roof installed 2020, NEW A/C 2019, all NEW argon double-pane windows 2019, extended driveway, spacious screened patio with large backyard and shed, and a split bedroom floor plan. The kitchen has been COMPLETELY remodeled with new layout, wood cabinets, stainless steel appliances, granite countertops, lovely tile backsplash and undermount sink. There is ample counter and storage space available, making it great for cooking and entertaining. The dining and living areas are large, with a wood burning fireplace and French door access to the screened in patio. There are four well-sized bedrooms that provide the perfect amount of space for a growing family or those that need extra flex-space for a home office or studio. Located near shopping, dining, entertainment, as well as parks and recreation, this home gives you the best of both worlds with a quiet setting and the convenience of local amenities. This home will not last long, set up your showing today!
Location
State FL
County Orange
Community Rolling Oaks
Zoning R-1AA
Rooms
Other Rooms Formal Dining Room Separate, Great Room
Interior
Interior Features Ceiling Fans(s), Split Bedroom, Walk-In Closet(s)
Heating Central
Cooling Central Air
Flooring Carpet, Ceramic Tile
Fireplaces Type Wood Burning
Fireplace true
Appliance Dishwasher, Disposal, Range, Refrigerator
Exterior
Exterior Feature Fence, Irrigation System, Rain Gutters
Garage Garage Faces Side
Garage Spaces 2.0
Utilities Available Cable Available, Public
Waterfront false
Roof Type Shingle
Porch Deck, Patio, Porch, Screened
Attached Garage true
Garage true
Private Pool No
Building
Lot Description Street Dead-End
Story 1
Entry Level One
Foundation Slab
Lot Size Range 1/4 Acre to 21779 Sq. Ft.
Sewer Septic Tank
Water Public
Architectural Style Ranch
Structure Type Block,Stucco
New Construction false
Construction Status Appraisal,Financing,Inspections
Schools
Elementary Schools Rock Springs Elem
Middle Schools Apopka Middle
High Schools Apopka High
Others
Pets Allowed Yes
Senior Community No
Ownership Fee Simple
Acceptable Financing Cash, Conventional, FHA, VA Loan
Membership Fee Required None
Listing Terms Cash, Conventional, FHA, VA Loan
Special Listing Condition None
Read Less
Want to know what your home might be worth? Contact us for a FREE valuation!

Our team is ready to help you sell your home for the highest possible price ASAP

© 2024 My Florida Regional MLS DBA Stellar MLS. All Rights Reserved.
Bought with EVERGREEN PROPERTIES USA, INC.






