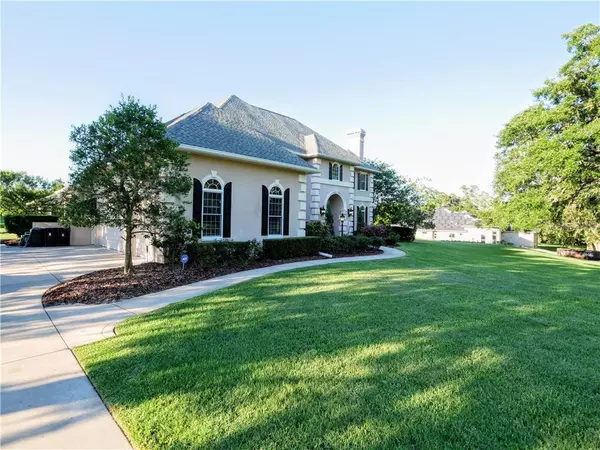$693,000
$699,000
0.9%For more information regarding the value of a property, please contact us for a free consultation.
5304 SW 30TH AVE Ocala, FL 34471
4 Beds
6 Baths
4,444 SqFt
Key Details
Sold Price $693,000
Property Type Single Family Home
Sub Type Single Family Residence
Listing Status Sold
Purchase Type For Sale
Square Footage 4,444 sqft
Price per Sqft $155
Subdivision Westbury
MLS Listing ID OM608171
Sold Date 03/11/21
Bedrooms 4
Full Baths 4
Half Baths 2
HOA Fees $133
HOA Y/N Yes
Year Built 1995
Annual Tax Amount $7,693
Lot Size 1.770 Acres
Acres 1.77
Property Description
Welcome home to Westbury - one of the most exclusive subdivisions in Ocala! This spectacular two-story home features 4 large bedrooms and 4 full baths, as well as 2 half baths downstairs. Master bedroom can be upstairs or downstairs - your choice. High ceilings and huge family room windows fill the home with natural light. The home boasts 3 lovely fireplaces. All this, and plenty of storage! Outdoor space offers a refreshing, heated pool and spa. A beautiful gazebo adds to the peaceful ambiance of the back yard. If you enjoy seeing awesome sunsets, and views of a beautiful horse farm, you have found your home!
Location
State FL
County Marion
Community Westbury
Zoning R1
Rooms
Other Rooms Attic, Den/Library/Office, Formal Dining Room Separate, Formal Living Room Separate, Inside Utility
Interior
Interior Features Ceiling Fans(s), Eat-in Kitchen, High Ceilings, Solid Wood Cabinets, Thermostat, Walk-In Closet(s), Window Treatments
Heating Central, Electric, Heat Pump
Cooling Central Air
Flooring Tile, Wood
Fireplace true
Appliance Cooktop, Dishwasher, Range, Refrigerator
Exterior
Exterior Feature French Doors, Lighting
Garage Spaces 3.0
Pool Child Safety Fence, Gunite, In Ground
Utilities Available Electricity Connected, Natural Gas Available, Phone Available, Street Lights, Water Available, Water Connected
View Pool
Roof Type Shingle
Porch Deck
Attached Garage true
Garage true
Private Pool Yes
Building
Entry Level Two
Foundation Slab
Lot Size Range 1 to less than 2
Sewer Septic Tank
Water Well
Architectural Style Traditional
Structure Type Stucco,Wood Frame
New Construction false
Others
Pets Allowed Yes
HOA Fee Include Maintenance Grounds,Management,Private Road,Trash
Senior Community No
Ownership Fee Simple
Monthly Total Fees $266
Acceptable Financing Cash, Conventional
Membership Fee Required Required
Listing Terms Cash, Conventional
Special Listing Condition None
Read Less
Want to know what your home might be worth? Contact us for a FREE valuation!

Our team is ready to help you sell your home for the highest possible price ASAP

© 2024 My Florida Regional MLS DBA Stellar MLS. All Rights Reserved.
Bought with KELLER WILLIAMS CORNERSTONE RE






