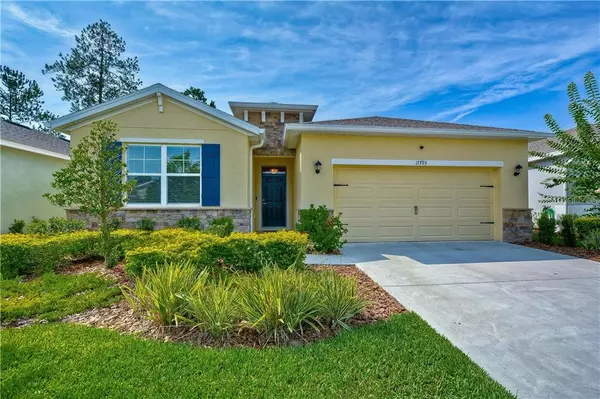$219,000
$227,900
3.9%For more information regarding the value of a property, please contact us for a free consultation.
17793 GARSALASO CIR Brooksville, FL 34604
4 Beds
2 Baths
2,065 SqFt
Key Details
Sold Price $219,000
Property Type Single Family Home
Sub Type Single Family Residence
Listing Status Sold
Purchase Type For Sale
Square Footage 2,065 sqft
Price per Sqft $106
Subdivision Hernando Oaks Ph 3
MLS Listing ID T3245497
Sold Date 07/27/20
Bedrooms 4
Full Baths 2
Construction Status Appraisal,Financing
HOA Fees $180/mo
HOA Y/N Yes
Year Built 2018
Annual Tax Amount $2,993
Lot Size 6,098 Sqft
Acres 0.14
Property Description
BETTER-THAN-NEW 4 BEDROOM/2 BATHROOM HOME with GOLF COURSE VIEW located in the prestigious GATED COMMUNITY of Hernando Oaks. Nestled on a QUIET STREET surrounded by the 18-hole Hernando Oaks Golf Course, this charming abode welcomes you with GREAT CURB APPEAL and WELL-MANICURED, MATURE LANDSCAPING. You will feel right at home as you stroll up to the inviting, yet private front entry. Upon entering, you’ll be drawn into the foyer leading to the expansive main living area. The NEUTRAL-COLORED CERAMIC TILE AND PAINT throughout the home accentuates the wonderful NATURAL LIGHT and will suit any color palette. The subtle architectural details and UPSCALE WAINSCOTED ACCENT WALLS give the home a touch of grandeur and are sure to wow anyone. The SPACIOUS, OPEN CONCEPT Living Room/Dining Room/Kitchen Combination is perfect for both day-to-day living and for entertaining. This main living area is cleverly situated at the rear of the home, allowing you to enjoy the MAGNIFICENT GOLF COURSE VIEWS while relaxing, dining, or cooking! The LARGE KITCHEN boasts GRANITE COUNTERTOPS, beautiful dark wood cabinetry, a breakfast bar, center island, large closet pantry, and ALL NEW STAINLESS STEEL APPLIANCES. The SPLIT BEDROOM FLOOR PLAN facilitates privacy for all. The LARGE MASTER BEDROOM can be found at the rear of the home, showcasing lovely golf course views and dual walk-in closets. The ENSUITE MASTER BATHROOM features dual vanities, granite countertops, and a large walk-in shower. The additional three bedrooms and guest bathroom are located in the front of the home and offer ample space. The main living area opens out to a PICTURESQUE COVERED REAR PATIO overlooking the serene rolling greens of the golf course. If you dread doing yard work, you'll love the LOW-MAINTENANCE LIFESTYLE in this community, where the lawn maintenance is included with the very affordable HOA membership! Plus, there is NO CDD! Hernando Oaks also features a clubhouse and restaurant. Conveniently located near shopping, restaurants, entertainment, and major highways! Schedule your showing today!
Location
State FL
County Hernando
Community Hernando Oaks Ph 3
Zoning PDP
Interior
Interior Features Ceiling Fans(s), Kitchen/Family Room Combo, Living Room/Dining Room Combo, Open Floorplan, Split Bedroom, Walk-In Closet(s)
Heating Electric
Cooling Central Air
Flooring Carpet, Ceramic Tile
Fireplace false
Appliance Dishwasher, Microwave, Range
Laundry Inside, Laundry Room
Exterior
Exterior Feature Irrigation System, Rain Gutters, Sidewalk, Sliding Doors
Garage Driveway, Garage Door Opener, Ground Level
Garage Spaces 2.0
Community Features Deed Restrictions, Gated, Golf
Utilities Available BB/HS Internet Available, Cable Available, Electricity Connected
Waterfront false
View Golf Course
Roof Type Shingle
Porch Covered, Rear Porch
Attached Garage true
Garage true
Private Pool No
Building
Lot Description In County, On Golf Course, Sidewalk, Paved
Story 1
Entry Level One
Foundation Slab
Lot Size Range Up to 10,889 Sq. Ft.
Sewer Public Sewer
Water Public
Structure Type Block,Stucco
New Construction false
Construction Status Appraisal,Financing
Others
Pets Allowed Yes
Senior Community No
Ownership Fee Simple
Monthly Total Fees $230
Acceptable Financing Cash, Conventional, FHA, USDA Loan, VA Loan
Membership Fee Required Required
Listing Terms Cash, Conventional, FHA, USDA Loan, VA Loan
Special Listing Condition None
Read Less
Want to know what your home might be worth? Contact us for a FREE valuation!

Our team is ready to help you sell your home for the highest possible price ASAP

© 2024 My Florida Regional MLS DBA Stellar MLS. All Rights Reserved.
Bought with BHHS FLORIDA PROPERTIES GROUP






