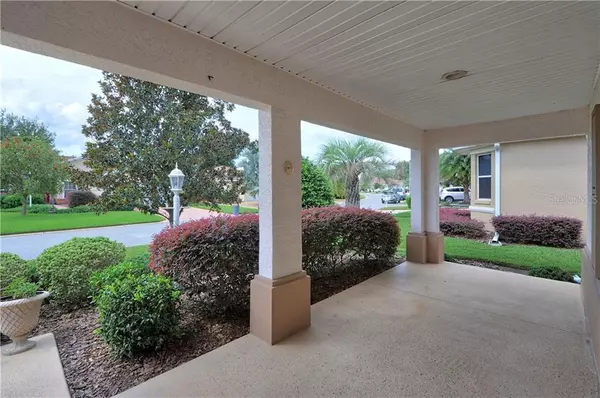$215,000
$224,900
4.4%For more information regarding the value of a property, please contact us for a free consultation.
7969 SW 81ST LOOP Ocala, FL 34476
3 Beds
3 Baths
1,833 SqFt
Key Details
Sold Price $215,000
Property Type Single Family Home
Sub Type Single Family Residence
Listing Status Sold
Purchase Type For Sale
Square Footage 1,833 sqft
Price per Sqft $117
Subdivision Indigo East Phase 1
MLS Listing ID OM609360
Sold Date 01/15/21
Bedrooms 3
Full Baths 3
HOA Fees $166/mo
HOA Y/N Yes
Year Built 2005
Annual Tax Amount $2,664
Lot Size 7,405 Sqft
Acres 0.17
Lot Dimensions 61x120
Property Description
Florida living gets exciting in this Hydrangea model with it's charming screened in courtyard. It's a fabulous spot to create your very own oasis with a separate guest suite with private entry right off the courtyard. Upon entering the main house you will fall in love with the new up-graded vinyl plank floors throughout the home along with it's open concept for entertaining. A split bedroom plan with two full baths and a screened in porch with private back yard make this home a must see. Indigo East has a lovely community center with pool & a wonderful spa and fitness center. Walking trails throughout the community and a dog park all make for great outdoor activities to meet and greet your neighbor and stay fit. Easy golf cart access to Circle Square Commons and shopping areas. Request an appointment to view this cute and well maintained home or you may request a virtual tour.
Location
State FL
County Marion
Community Indigo East Phase 1
Zoning PUD
Interior
Interior Features High Ceilings, Open Floorplan, Solid Wood Cabinets, Walk-In Closet(s), Window Treatments
Heating Natural Gas
Cooling Central Air
Flooring Laminate, Tile
Fireplace false
Appliance Dishwasher, Disposal, Dryer, Gas Water Heater, Microwave, Range, Refrigerator, Washer, Water Softener
Exterior
Exterior Feature Irrigation System
Garage Spaces 2.0
Community Features Deed Restrictions, Golf Carts OK, Pool
Utilities Available Electricity Connected, Natural Gas Connected, Sewer Connected, Water Connected
Amenities Available Clubhouse, Fitness Center, Pool
Roof Type Shingle
Attached Garage true
Garage true
Private Pool No
Building
Story 1
Entry Level One
Foundation Slab
Lot Size Range 0 to less than 1/4
Sewer Public Sewer
Water Public
Structure Type Block,Stucco
New Construction false
Others
Pets Allowed Number Limit, Yes
Senior Community Yes
Ownership Fee Simple
Monthly Total Fees $166
Acceptable Financing Cash, Conventional
Membership Fee Required Required
Listing Terms Cash, Conventional
Num of Pet 2
Special Listing Condition None
Read Less
Want to know what your home might be worth? Contact us for a FREE valuation!

Our team is ready to help you sell your home for the highest possible price ASAP

© 2024 My Florida Regional MLS DBA Stellar MLS. All Rights Reserved.
Bought with FOXFIRE REALTY - HWY200/103 ST






