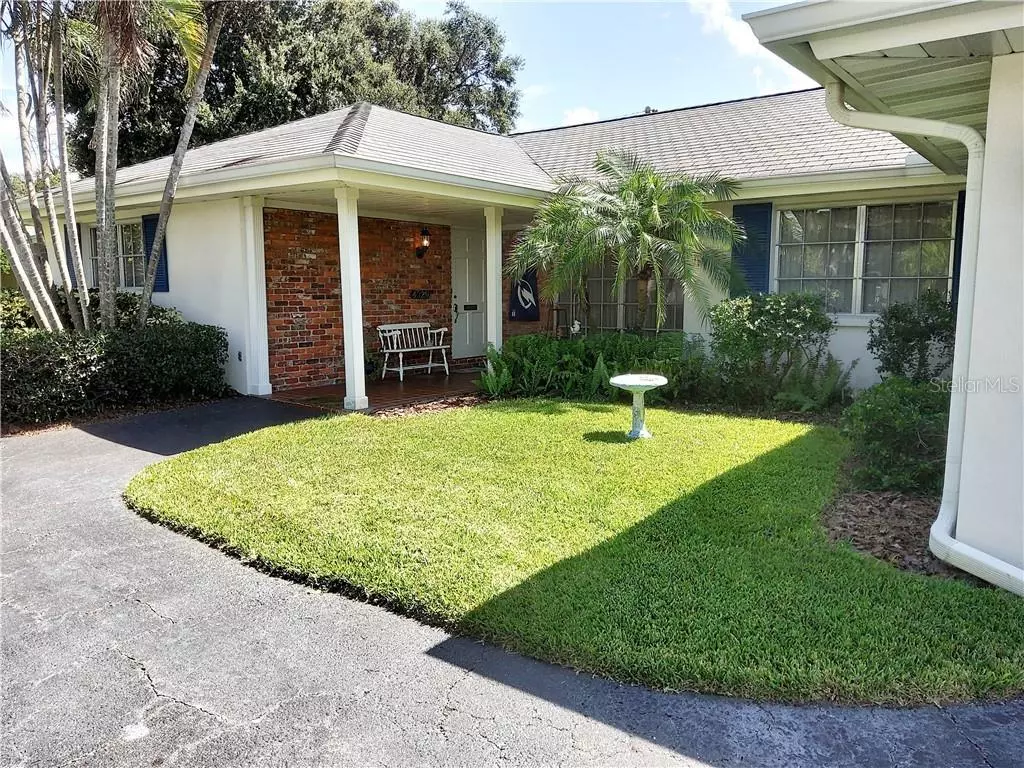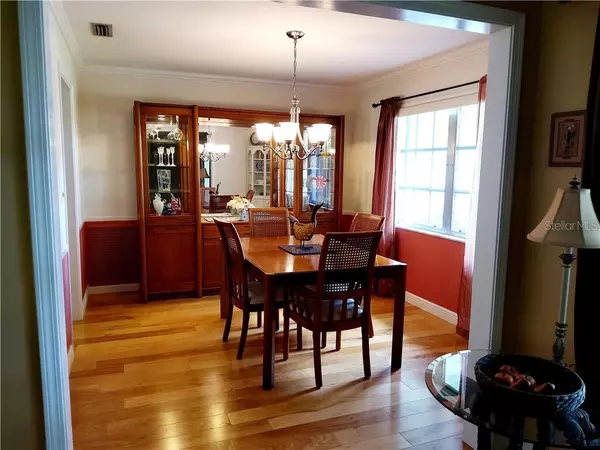$370,000
$375,000
1.3%For more information regarding the value of a property, please contact us for a free consultation.
4329 14TH WAY NE St Petersburg, FL 33703
2 Beds
2 Baths
1,596 SqFt
Key Details
Sold Price $370,000
Property Type Single Family Home
Sub Type Single Family Residence
Listing Status Sold
Purchase Type For Sale
Square Footage 1,596 sqft
Price per Sqft $231
Subdivision Patrician Point Unit 2 Tr B Rep
MLS Listing ID A4479208
Sold Date 01/15/21
Bedrooms 2
Full Baths 2
HOA Y/N No
Year Built 1966
Annual Tax Amount $1,600
Lot Size 8,276 Sqft
Acres 0.19
Property Description
HIGHLY DESIRABLE Patrician Point neighborhood. Large 2 bedroom 2 bath with BEAUTIFUL engineered wood floors. Enjoy cooking in the large kitchen with eat-in dining area and solid wood cabinets. Florida room with fireplace and storm windows for a relaxing sitting or exercise area. Bedrooms each have two closets, including a small walk-in in the master. Tiled, large walk-in shower in master bath. Two and a half car garage with a five panel door big enough for a truck or vehicle with your kayak on top! Fenced back yard with a brick patio. Conveniently located to San Rafael's, Shorecrest Prep, Canterbury, and LCC Day schools. Easy 20 minute bike ride to downtown St Petersburg.
Beautiful tree lined street. Three water access areas within 1 mile. Neighborhood recreation center currently expanding to 20,600 sf LEED Certified Gold including a 6-lane swimming pool with a diving well.
Easy access to I-275 to Tampa and active downtown St Petersburg where you can enjoy fine dining, shopping, sports, festivals, and museums.
Location
State FL
County Pinellas
Community Patrician Point Unit 2 Tr B Rep
Direction NE
Interior
Interior Features Attic Fan, Ceiling Fans(s), Crown Molding, Eat-in Kitchen, Solid Wood Cabinets, Walk-In Closet(s), Window Treatments
Heating Central, Electric
Cooling Central Air
Flooring Hardwood, Tile
Fireplaces Type Wood Burning
Fireplace true
Appliance Disposal, Dryer, Electric Water Heater, Microwave, Range, Refrigerator
Exterior
Exterior Feature Fence, Irrigation System, Rain Gutters
Garage Circular Driveway, Garage Door Opener, Oversized
Garage Spaces 2.0
Utilities Available Electricity Connected, Public, Sewer Connected, Sprinkler Recycled, Water Available
Waterfront false
Roof Type Shingle
Attached Garage true
Garage true
Private Pool No
Building
Entry Level One
Foundation Slab
Lot Size Range 0 to less than 1/4
Sewer Public Sewer
Water Public
Structure Type Stucco
New Construction false
Others
Senior Community No
Ownership Fee Simple
Acceptable Financing Cash, Conventional
Listing Terms Cash, Conventional
Special Listing Condition None
Read Less
Want to know what your home might be worth? Contact us for a FREE valuation!

Our team is ready to help you sell your home for the highest possible price ASAP

© 2024 My Florida Regional MLS DBA Stellar MLS. All Rights Reserved.
Bought with STELLAR NON-MEMBER OFFICE






