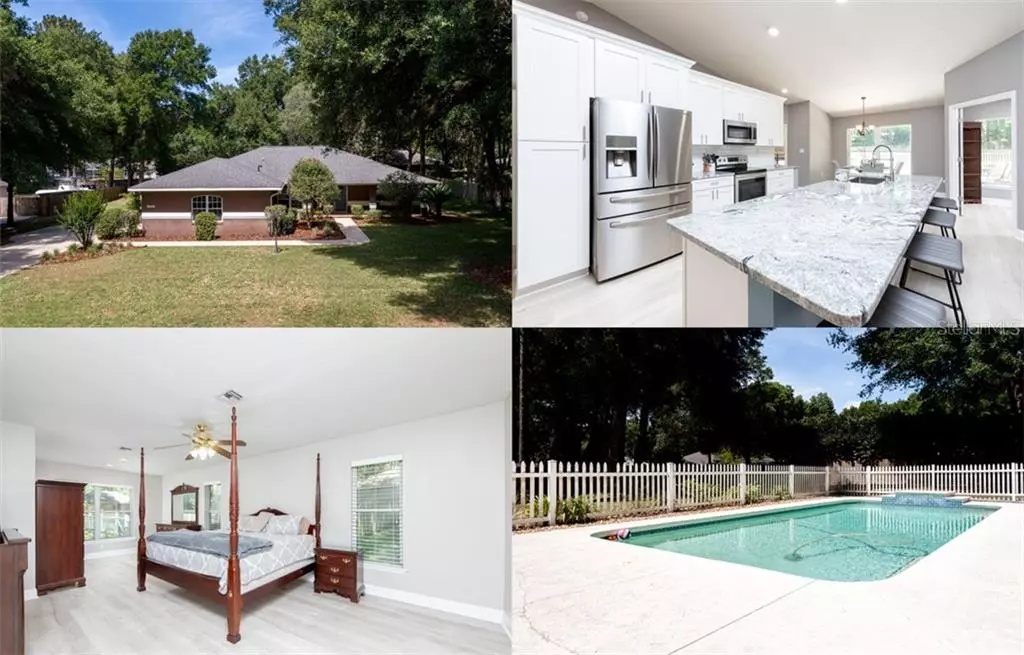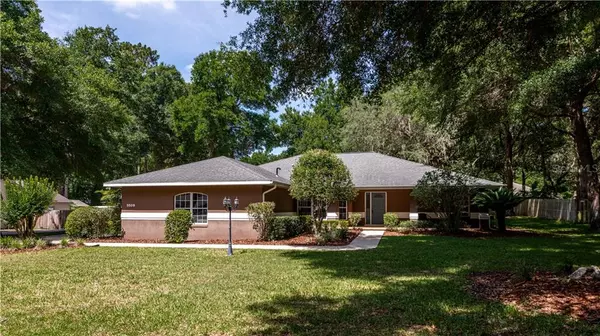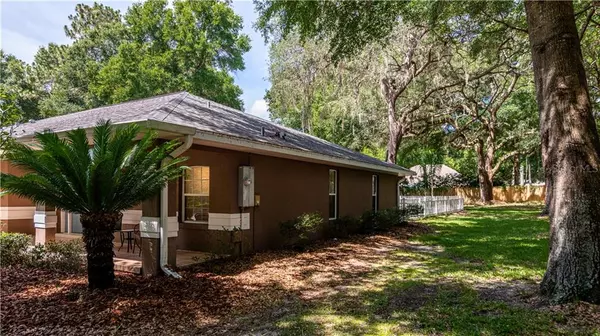$298,000
$298,000
For more information regarding the value of a property, please contact us for a free consultation.
5509 SE 44TH CIR Ocala, FL 34480
3 Beds
2 Baths
2,275 SqFt
Key Details
Sold Price $298,000
Property Type Single Family Home
Sub Type Single Family Residence
Listing Status Sold
Purchase Type For Sale
Square Footage 2,275 sqft
Price per Sqft $130
Subdivision Dalton Woods
MLS Listing ID OM604108
Sold Date 06/26/20
Bedrooms 3
Full Baths 2
Construction Status Financing
HOA Fees $39/mo
HOA Y/N Yes
Year Built 2001
Annual Tax Amount $2,751
Lot Size 0.600 Acres
Acres 0.6
Lot Dimensions 129x202
Property Description
Desirable Dalton Woods Pool Home! Gorgeous Kitchen recently updated in 2018, features oversized island, granite counters, stainless steel Samsung Appliances, white cabinets, subway tiled backsplash and eat in dining area. Oversized formal dining area currently features a pool
table. The 3 Bedrooms have generous walk in closets. Bonus room can serve nicely as an office or a playroom. Open concept with vaulted ceilings utilizes the space well of this 2275 sq ft home with recently installed waterproof engineered hardwood flooring throughout. Front
porch to sit and enjoy watching this Active neighborhood go by. Zoned for both Osceola and Forest schools! .6 acre with large, shady, private backyard with a saltwater pool to enjoy with large entertaining area listening to the peaceful water feature. Recent updates include kitchen, flooring, guest bath, interior painting, new garage door, garage door opener, garage floor epoxy, tankless gas water heater, septic pumped and salt chlorinator t-cell replaced. Hurry - this is a great price for this great neighborhood!
Location
State FL
County Marion
Community Dalton Woods
Zoning R1
Rooms
Other Rooms Bonus Room, Formal Dining Room Separate
Interior
Interior Features Cathedral Ceiling(s), Ceiling Fans(s), Eat-in Kitchen, Split Bedroom, Walk-In Closet(s)
Heating Electric
Cooling Central Air
Flooring Hardwood, Laminate, Tile
Fireplace false
Appliance Dishwasher, Dryer, Microwave, Range, Refrigerator, Washer
Laundry Inside, Laundry Room
Exterior
Exterior Feature Fence, Rain Gutters
Parking Features Driveway, Garage Door Opener, Garage Faces Side, Oversized
Garage Spaces 2.0
Pool Gunite, In Ground, Salt Water
Utilities Available Cable Available, Electricity Available, Street Lights
Roof Type Shingle
Attached Garage true
Garage true
Private Pool Yes
Building
Story 1
Entry Level One
Foundation Slab
Lot Size Range 1/2 Acre to 1 Acre
Sewer Septic Tank
Water Public
Structure Type Block,Concrete,Stucco
New Construction false
Construction Status Financing
Schools
Elementary Schools Legacy Elementary School
Middle Schools Osceola Middle School
High Schools Forest High School
Others
Pets Allowed Yes
Senior Community No
Ownership Fee Simple
Monthly Total Fees $39
Acceptable Financing Cash, Conventional
Membership Fee Required Required
Listing Terms Cash, Conventional
Special Listing Condition None
Read Less
Want to know what your home might be worth? Contact us for a FREE valuation!

Our team is ready to help you sell your home for the highest possible price ASAP

© 2024 My Florida Regional MLS DBA Stellar MLS. All Rights Reserved.
Bought with GUILLOT REALTY LLC.






