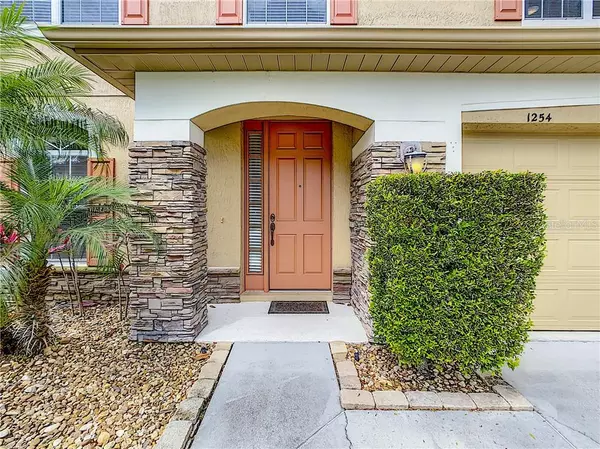$360,000
$364,900
1.3%For more information regarding the value of a property, please contact us for a free consultation.
1254 CRANE CREST WAY Orlando, FL 32825
5 Beds
3 Baths
2,730 SqFt
Key Details
Sold Price $360,000
Property Type Single Family Home
Sub Type Single Family Residence
Listing Status Sold
Purchase Type For Sale
Square Footage 2,730 sqft
Price per Sqft $131
Subdivision Woodland Lakes Preserveb
MLS Listing ID O5866824
Sold Date 10/08/20
Bedrooms 5
Full Baths 3
Construction Status Financing,Inspections
HOA Fees $78/qua
HOA Y/N Yes
Year Built 2006
Annual Tax Amount $3,532
Lot Size 8,276 Sqft
Acres 0.19
Property Description
BACK ON THE MARKET, Beautiful two-story, 5 bedrooms (plus), 3-bathroom single-family home. The first floor has gorgeous tile flooring, a huge storage closet, a formal dining area, and a guest suite, and a full bathroom, all next to an outside entry door. The amazing kitchen with high-end designed matching granite countertops and backsplash is complete with the new garbage disposal, a new kitchen sink faucet set, a dishwasher, stainless steel appliances, and 42-inch cabinets with plenty of room for storage along with new handles on all house cabinets. On the second floor, you will find carpet in the bedrooms and tile in the bathrooms and hallway. There are 4 bedrooms, plus an optional room to make into a sixth bedroom, and a new bedroom door has replaced the original bedroom door. There are two bathrooms, and a laundry room so you can do all of your laundry near your bedrooms without climbing up and down the stairs. There have been two new shower heads added to the upstairs showers.
This property has approximately 20k in upgrades including, a brand new oversized Trane Air Conditioner and Thermostats for upstairs and downstairs that will keep you as cold as you like along with a new damper motor replaced in the attic air duct. The house is surrounded by a vinyl fence, has new blinds, a garage water heater timer, and an upgraded hurricane enforced garage door. New LED ceiling lights have been added to the master bedroom closets, the laundry room, and the garage. This quiet and peaceful neighborhood has a backyard with a conservation view and is located in the beautiful and highly desired gated community of Woodland Lakes Preserve. The guards will protect you from anyone entering without your permission! Most of the window blinds have been replaced, and new decorative privacy window film has been added to both upstairs bathrooms
This community is located only minutes away from Avalon Park, WATERFORD LAKES TOWN CENTER & UCF. Fast & easy access to Highways 408, 528, 417, and 50 and all within 45 minutes driving distance from the Orlando International Airport, Cape Canaveral, Kennedy Space Center, Disney, Universal Studios, and all attractions in Orlando.
Location
State FL
County Orange
Community Woodland Lakes Preserveb
Zoning P-D
Rooms
Other Rooms Bonus Room
Interior
Interior Features Ceiling Fans(s), Eat-in Kitchen, Living Room/Dining Room Combo, Solid Wood Cabinets, Stone Counters, Thermostat, Walk-In Closet(s)
Heating Central
Cooling Central Air
Flooring Carpet, Ceramic Tile, Laminate
Fireplace false
Appliance Dishwasher, Disposal, Microwave, Range
Laundry Laundry Room, Upper Level
Exterior
Exterior Feature Fence, French Doors, Irrigation System, Lighting, Sidewalk, Sliding Doors
Garage Garage Door Opener
Garage Spaces 2.0
Fence Vinyl
Community Features Deed Restrictions, Gated, Playground, Pool
Utilities Available Cable Available, Electricity Available, Electricity Connected, Public
Waterfront false
View Trees/Woods
Roof Type Shingle
Porch Covered
Attached Garage true
Garage true
Private Pool No
Building
Lot Description Sidewalk
Entry Level Two
Foundation Slab
Lot Size Range 0 to less than 1/4
Sewer Public Sewer
Water Public
Structure Type Block,Stucco
New Construction false
Construction Status Financing,Inspections
Schools
Elementary Schools Andover Elem
Middle Schools Legacy Middle
High Schools University High
Others
Pets Allowed Yes
Senior Community No
Ownership Fee Simple
Monthly Total Fees $78
Acceptable Financing Cash, Conventional, FHA, VA Loan
Membership Fee Required Required
Listing Terms Cash, Conventional, FHA, VA Loan
Special Listing Condition None
Read Less
Want to know what your home might be worth? Contact us for a FREE valuation!

Our team is ready to help you sell your home for the highest possible price ASAP

© 2024 My Florida Regional MLS DBA Stellar MLS. All Rights Reserved.
Bought with INFINITE REAL ESTATE POWERED BY ILIST






