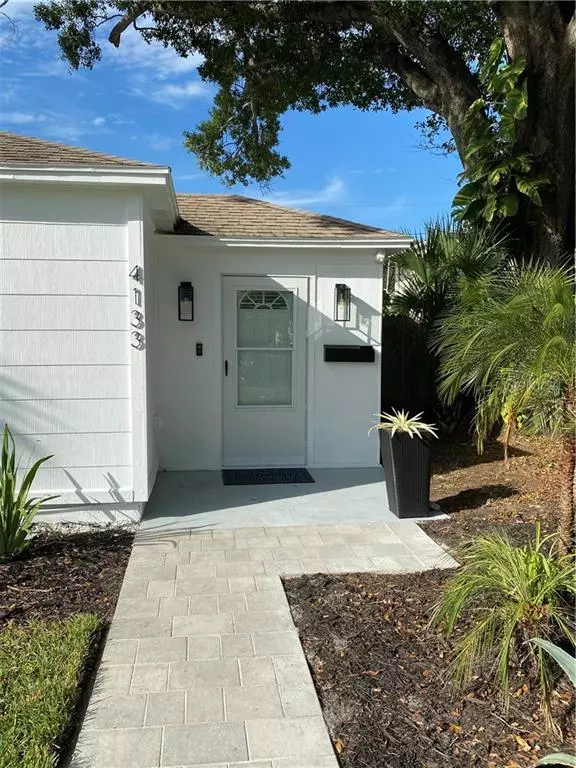$224,000
$224,000
For more information regarding the value of a property, please contact us for a free consultation.
4133 3RD AVE N St Petersburg, FL 33713
2 Beds
1 Bath
704 SqFt
Key Details
Sold Price $224,000
Property Type Single Family Home
Sub Type Single Family Residence
Listing Status Sold
Purchase Type For Sale
Square Footage 704 sqft
Price per Sqft $318
Subdivision Russell Park
MLS Listing ID U8100670
Sold Date 11/12/20
Bedrooms 2
Full Baths 1
HOA Y/N No
Year Built 1947
Annual Tax Amount $2,103
Lot Size 5,662 Sqft
Acres 0.13
Lot Dimensions 45x127
Property Description
An absolutely charming remodeled 2/1 This home is located in Russell Park, St Petersburg. Just a short drive to Beach Drive and only a few blocks away from Central Ave Shopping and Food District. This remodeled home offers magnificent custom kitchen w/custom cabinetry including Pantry Cabinet and pull out spice drawer, Quartz Countertops, Soft Close doors and Drawers, Samsung Range, Microwave and Refrigerator, Bosch Dishwasher, Custom Marble Backsplash, Upgraded faucets, Farmhouse Sink along with Premium Waterproof Vinyl Floors throughout main living Area and Bedrooms, New custom Bathroom, New Toilet, Newly enclosed and Insulated Laundry Room, New HVAC with Nest Thermostat, New Hot Water Heater, Upgraded Lighting, New Ceiling Fans, New Fully Fenced Yard, New Paver Walkways in front, side and back, Carport, Alley Access, Driveway, Space to park oversize vehicles/Boats, Newly painted Exterior/Interior of Home, Newly Landscaped, New Front Sod, New Blinds throughout, and much, much, more. Move-in-ready!
Location
State FL
County Pinellas
Community Russell Park
Direction N
Interior
Interior Features Ceiling Fans(s), Living Room/Dining Room Combo, Solid Surface Counters, Thermostat
Heating Central, Electric
Cooling Central Air
Flooring Concrete, Tile, Vinyl
Fireplace false
Appliance Convection Oven, Dishwasher, Disposal, Electric Water Heater, Ice Maker, Range, Refrigerator
Laundry Laundry Room
Exterior
Exterior Feature Fence
Garage Alley Access, Covered, Curb Parking, Driveway, On Street
Fence Board
Utilities Available Cable Connected, Electricity Connected, Public, Sewer Connected
Waterfront false
Roof Type Shingle
Porch Covered, Front Porch, Rear Porch
Garage false
Private Pool No
Building
Story 1
Entry Level One
Foundation Slab
Lot Size Range 0 to less than 1/4
Sewer Public Sewer
Water None
Structure Type Asbestos,Block,Wood Frame
New Construction false
Others
Pets Allowed Yes
Senior Community No
Ownership Fee Simple
Acceptable Financing Cash, Conventional, FHA, VA Loan
Listing Terms Cash, Conventional, FHA, VA Loan
Special Listing Condition None
Read Less
Want to know what your home might be worth? Contact us for a FREE valuation!

Our team is ready to help you sell your home for the highest possible price ASAP

© 2024 My Florida Regional MLS DBA Stellar MLS. All Rights Reserved.
Bought with PINEYWOODS REALTY LLC






