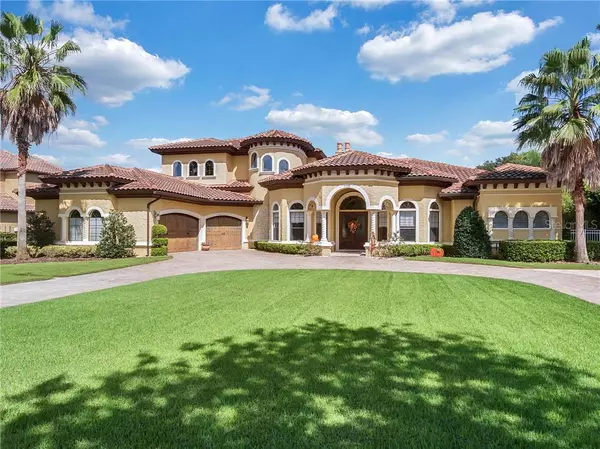$1,069,749
$1,069,749
For more information regarding the value of a property, please contact us for a free consultation.
7726 MARKHAM BEND PL Sanford, FL 32771
4 Beds
6 Baths
5,193 SqFt
Key Details
Sold Price $1,069,749
Property Type Single Family Home
Sub Type Single Family Residence
Listing Status Sold
Purchase Type For Sale
Square Footage 5,193 sqft
Price per Sqft $205
Subdivision Lake Markham Preserve
MLS Listing ID O5890327
Sold Date 11/30/20
Bedrooms 4
Full Baths 4
Half Baths 2
Construction Status No Contingency
HOA Fees $258/qua
HOA Y/N Yes
Year Built 2007
Annual Tax Amount $12,095
Lot Size 1.000 Acres
Acres 1.0
Property Description
Welcome to this Mediterranean home La "Dolce Vita" situated behind the gates of Lake Markham Preserve. Perfectly situated on a one acre with wooded views, this quality built home was constructed for the owner of Barnett Construction as his private residence. Over 5,100 square feet of living space, a sprawling floor plan and an impeccable setting define this exquisite four-bedroom residence. The modern flair and soft color brightens the façade and creates a unique style with stately columns, and ornate arches leading to the majestic entry. You are invited to the formal living and dining rooms featuring timeless elements of stone flooring, elegant ceiling details and a cozy fireplace overlooking a multitude of floor-to-ceiling windows. The gourmet kitchen is a chef's dream with a working island combining function and beauty with exotic granite, Cinnamon glazed custom cabinetry and a complete butler's pantry. The intimate master bath is framed by columns leading to the sumptuous garden tub flanked by his and hers, rich wood cabinetry and tile accents that create a spa like feel. Follow the spiral, marble staircase, framed in metal, which leads to the second floor offering a state-of-the-art theater room for the ultimate in entertainment. You will also find a secondary master suite on this floor with a gorgeous balcony. Enjoy Florida's outdoor lifestyle featuring decorative columns overlooking a summer kitchen and cozy fireplace surrounded by tranquil waterfalls cascading into the pool.
Location
State FL
County Seminole
Community Lake Markham Preserve
Zoning A-1
Rooms
Other Rooms Attic, Breakfast Room Separate, Den/Library/Office, Family Room, Formal Dining Room Separate, Formal Living Room Separate, Inside Utility, Media Room
Interior
Interior Features Built-in Features, Ceiling Fans(s), High Ceilings, Kitchen/Family Room Combo, Open Floorplan, Solid Wood Cabinets, Split Bedroom, Stone Counters, Tray Ceiling(s), Walk-In Closet(s), Wet Bar, Window Treatments
Heating Central, Electric
Cooling Central Air, Zoned
Flooring Brick, Carpet
Fireplaces Type Gas
Fireplace true
Appliance Bar Fridge, Built-In Oven, Dishwasher, Disposal, Electric Water Heater, Microwave, Range, Range Hood, Wine Refrigerator
Laundry Inside
Exterior
Exterior Feature Balcony, Fence, Irrigation System, Lighting, Outdoor Kitchen, Rain Gutters, Sliding Doors
Garage Circular Driveway, Garage Door Opener, Garage Faces Rear, Garage Faces Side, Oversized
Garage Spaces 3.0
Pool Gunite, In Ground, Other, Salt Water
Community Features Deed Restrictions, Gated
Utilities Available BB/HS Internet Available, Cable Available, Electricity Connected, Public, Sprinkler Well, Street Lights
Amenities Available Gated
Waterfront false
Roof Type Tile
Porch Covered, Deck, Patio, Porch
Attached Garage true
Garage true
Private Pool Yes
Building
Lot Description Sidewalk, Paved, Private
Entry Level Two
Foundation Slab
Lot Size Range 1 to less than 2
Sewer Septic Tank
Water Public
Architectural Style Florida, Spanish/Mediterranean
Structure Type Block,Stucco
New Construction false
Construction Status No Contingency
Others
Pets Allowed Yes
Senior Community No
Ownership Fee Simple
Monthly Total Fees $258
Acceptable Financing Cash, Conventional
Membership Fee Required Required
Listing Terms Cash, Conventional
Special Listing Condition None
Read Less
Want to know what your home might be worth? Contact us for a FREE valuation!

Our team is ready to help you sell your home for the highest possible price ASAP

© 2024 My Florida Regional MLS DBA Stellar MLS. All Rights Reserved.
Bought with STELLAR NON-MEMBER OFFICE






