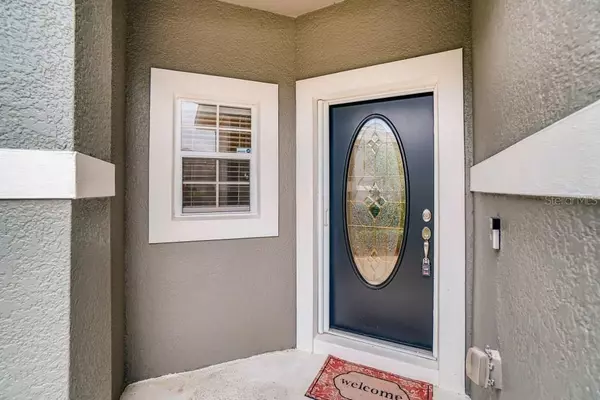$255,000
$258,000
1.2%For more information regarding the value of a property, please contact us for a free consultation.
1322 TRAVERTINE TER Sanford, FL 32771
3 Beds
3 Baths
1,680 SqFt
Key Details
Sold Price $255,000
Property Type Townhouse
Sub Type Townhouse
Listing Status Sold
Purchase Type For Sale
Square Footage 1,680 sqft
Price per Sqft $151
Subdivision Greystone Ph 2
MLS Listing ID O5905978
Sold Date 03/01/21
Bedrooms 3
Full Baths 2
Half Baths 1
HOA Fees $235/mo
HOA Y/N Yes
Year Built 2006
Annual Tax Amount $2,205
Lot Size 3,049 Sqft
Acres 0.07
Property Description
Beautiful townhouse in the heart of Lake Mary/Sanford. Enjoy maintenance free living in the sought after Greystone neighborhood. Open 3/2.5 floorpan with master down and 2 bedrooms up. Three solar tubes make this unit extra light and airy. Beautiful crown molding downstairs and Corian countertops in the kitchen are just a few of the upgrades in this home, Recently renovated Master bath and new luxury vinyl floor in the Master bedroom. New roof 2020. Your backyard opens to a private deck overlooking a pretty wooded area for added privacy. A two car garage gives you plenty of storage. Close to everything with easy access to 417 and I-4. This large townhouse is a bargain in this area. Don't miss out!
Location
State FL
County Seminole
Community Greystone Ph 2
Zoning PD
Interior
Interior Features Open Floorplan, Skylight(s), Solid Surface Counters, Split Bedroom, Thermostat
Heating Central, Electric
Cooling Central Air
Flooring Carpet, Ceramic Tile, Laminate, Vinyl
Furnishings Unfurnished
Fireplace false
Appliance Dishwasher, Microwave, Range, Refrigerator
Exterior
Exterior Feature Sidewalk
Garage Spaces 2.0
Community Features Deed Restrictions, Fitness Center, Gated, Playground, Pool, Sidewalks
Utilities Available Cable Available, Electricity Connected, Public, Sewer Connected, Water Connected
Waterfront false
View Trees/Woods
Roof Type Shingle
Attached Garage true
Garage true
Private Pool No
Building
Story 2
Entry Level Two
Foundation Slab
Lot Size Range 0 to less than 1/4
Sewer Public Sewer
Water Public
Structure Type Block,Concrete
New Construction false
Others
Pets Allowed Yes
HOA Fee Include Common Area Taxes,Pool,Maintenance Structure,Maintenance Grounds,Management,Pool
Senior Community No
Ownership Fee Simple
Monthly Total Fees $235
Acceptable Financing Cash, Conventional, FHA, VA Loan
Membership Fee Required Required
Listing Terms Cash, Conventional, FHA, VA Loan
Special Listing Condition None
Read Less
Want to know what your home might be worth? Contact us for a FREE valuation!

Our team is ready to help you sell your home for the highest possible price ASAP

© 2024 My Florida Regional MLS DBA Stellar MLS. All Rights Reserved.
Bought with CHARLES RUTENBERG REALTY ORLANDO






