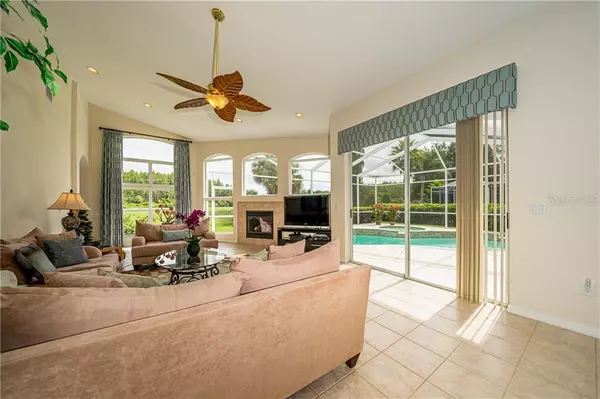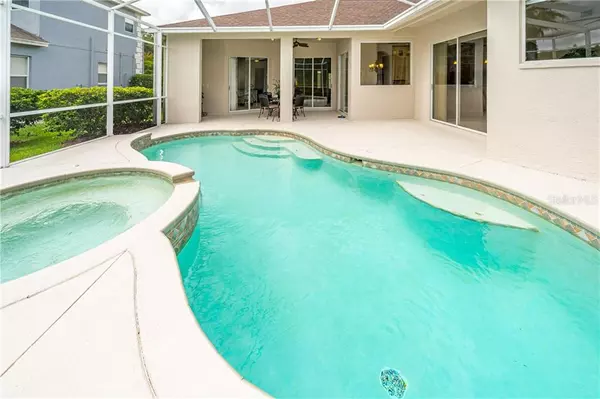$422,500
$435,000
2.9%For more information regarding the value of a property, please contact us for a free consultation.
10540 PLANTATION BAY DR Tampa, FL 33647
4 Beds
3 Baths
2,743 SqFt
Key Details
Sold Price $422,500
Property Type Single Family Home
Sub Type Single Family Residence
Listing Status Sold
Purchase Type For Sale
Square Footage 2,743 sqft
Price per Sqft $154
Subdivision Heritage Isles Ph 1C
MLS Listing ID T3255362
Sold Date 09/25/20
Bedrooms 4
Full Baths 3
Construction Status Financing,Inspections
HOA Fees $3/ann
HOA Y/N Yes
Year Built 2000
Annual Tax Amount $7,190
Lot Size 8,712 Sqft
Acres 0.2
Property Description
An ELEGANT POOL HOME ON THE 17th HOLE OF THE TOP RATED HERITAGE ISLES GOLF COURSE within the Community of Heritage Isles with AWESOME FRONT CONSERVATION VIEWS! Meticulously Maintained With MANY UPDATES Including A NEW ROOF (2017), A/C 15 Seer (2017), LANAI RESCREENED (2017), NEW POOL HEATER & PUMP (2019), HOT WATER HEATER (2019), MICROWAVE (2019), NEW BACK DOOR (2019), AND EXTERIOR PAINTED (2020). With Great Curb Appeal, Beautiful Landscaping and a Leaded Glass Double Door Entry into the Spacious Floor Plan Boasting 2,743 SF, 4 Bedrooms, 3 Baths and 3 Car Garage. The STUNNING and REMODELED Kitchen Features CUSTOM TO THE CEILING Raised Panel Wood Cabinets with Glass Doors and Pull Out Shelving, Granite Counters with Tile Backsplash accented with Listello Trim Tiles, Stainless Appliances, and Pendant Lights over the Large Island/Breakfast Bar also with Raised Panel Sides. The Family Room Features a GAS FIREPLACE, BEAUTIFUL LARGE FLOOR TO CEILING WINDOWS GIVING SPECTACULAR VIEWS OF THE 17th HOLE OF THE GOLF COURSE. The Extended Screened Lanai is complete with a HEATED POOL/SPA AND HAS BEEN PLUMBED FOR AN OUTDOOR KITCHEN. THE MASTER BEDROOM AND 2 SECONDARY BEDROOMS PLUS THE PANTRY ALL HAVE CALIFORNIA CLOSETS. This Home has been LOVINGLY CARED FOR AND IS MOVE-IN READY. This is a FANTASTIC HOME and PERFECT FOR ENTERTAINING FAMILY AND FRIENDS. Heritage Isles has Amazing Amenities including a Resort Style Pool with Super Slide and Kiddie Play Area, Tennis/Basketball/Roller Hockey Courts, Fitness Center, Playground and a Beautiful Clubhouse with a Restaurant and Meeting Areas. Close to Major Highways, Shopping and Malls. Call for a private viewing today
Location
State FL
County Hillsborough
Community Heritage Isles Ph 1C
Zoning PD-A
Rooms
Other Rooms Family Room, Formal Dining Room Separate, Formal Living Room Separate, Inside Utility
Interior
Interior Features Ceiling Fans(s), Crown Molding, Eat-in Kitchen, High Ceilings, Kitchen/Family Room Combo, Open Floorplan, Solid Wood Cabinets, Split Bedroom, Stone Counters, Walk-In Closet(s)
Heating Central, Electric
Cooling Central Air
Flooring Carpet, Ceramic Tile
Furnishings Unfurnished
Fireplace true
Appliance Dishwasher, Disposal, Dryer, Electric Water Heater, Exhaust Fan, Ice Maker, Microwave, Range, Refrigerator, Washer, Water Softener
Laundry Inside, Laundry Room
Exterior
Exterior Feature Irrigation System, Rain Gutters, Sliding Doors, Sprinkler Metered
Garage Driveway, Garage Door Opener
Garage Spaces 3.0
Pool Gunite, Heated, In Ground, Screen Enclosure
Community Features Deed Restrictions, Fitness Center, Golf Carts OK, Golf, Park, Playground, Pool, Sidewalks, Tennis Courts
Utilities Available BB/HS Internet Available, Cable Connected, Electricity Connected, Propane, Public, Sewer Connected, Sprinkler Meter, Street Lights, Underground Utilities, Water Connected
Amenities Available Basketball Court, Clubhouse, Fence Restrictions, Fitness Center, Golf Course, Playground, Pool, Security, Tennis Court(s)
Waterfront false
View Golf Course
Roof Type Shingle
Porch Covered, Enclosed, Front Porch, Screened
Attached Garage true
Garage true
Private Pool Yes
Building
Lot Description City Limits, On Golf Course, Sidewalk, Paved
Entry Level One
Foundation Slab
Lot Size Range 0 to less than 1/4
Sewer Public Sewer
Water Public
Structure Type Block,Stucco
New Construction false
Construction Status Financing,Inspections
Others
Pets Allowed Number Limit, Yes
HOA Fee Include Pool,Escrow Reserves Fund,Recreational Facilities
Senior Community No
Ownership Fee Simple
Monthly Total Fees $3
Acceptable Financing Cash, Conventional, FHA, VA Loan
Membership Fee Required Required
Listing Terms Cash, Conventional, FHA, VA Loan
Num of Pet 2
Special Listing Condition None
Read Less
Want to know what your home might be worth? Contact us for a FREE valuation!

Our team is ready to help you sell your home for the highest possible price ASAP

© 2024 My Florida Regional MLS DBA Stellar MLS. All Rights Reserved.
Bought with REDFIN CORPORATION






